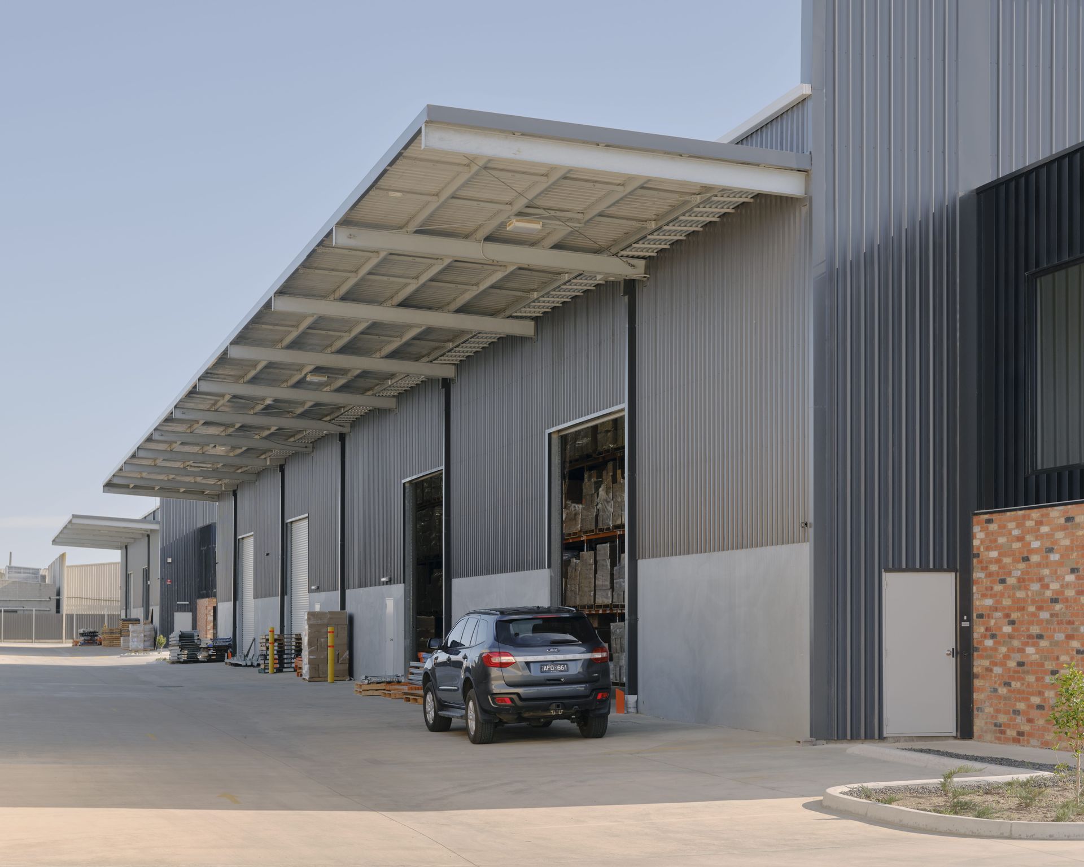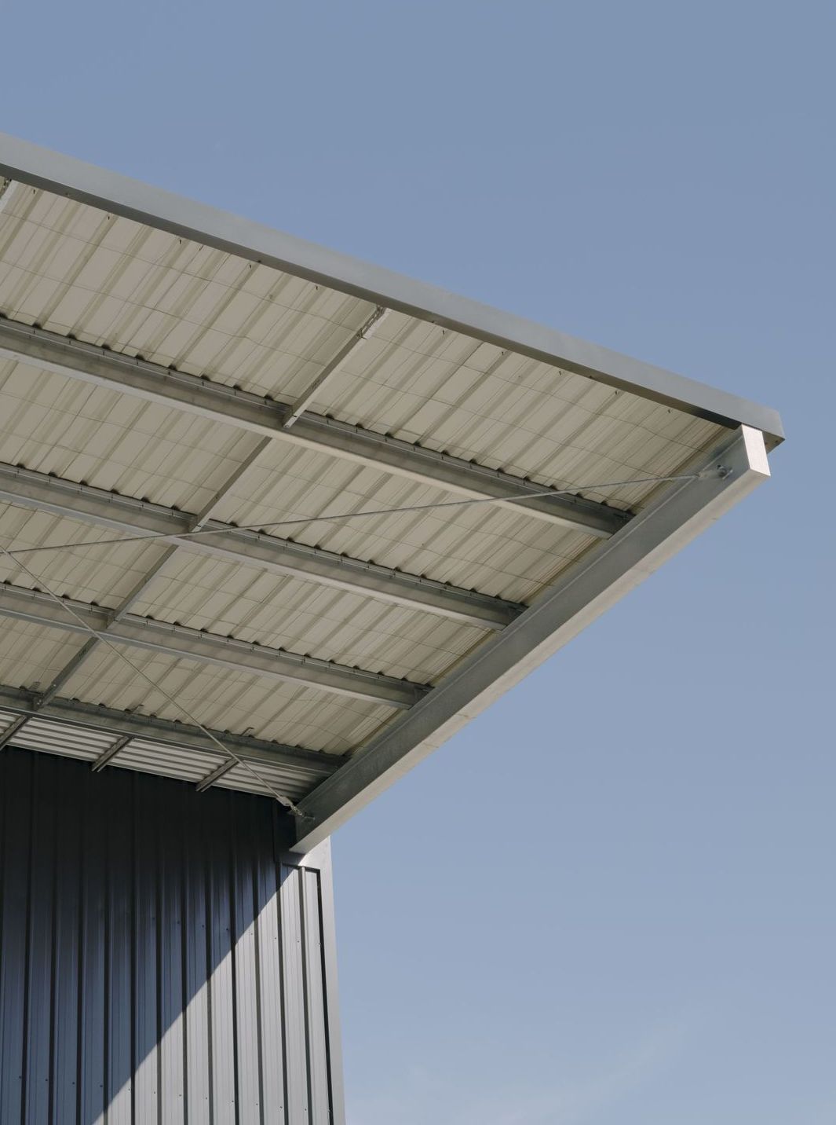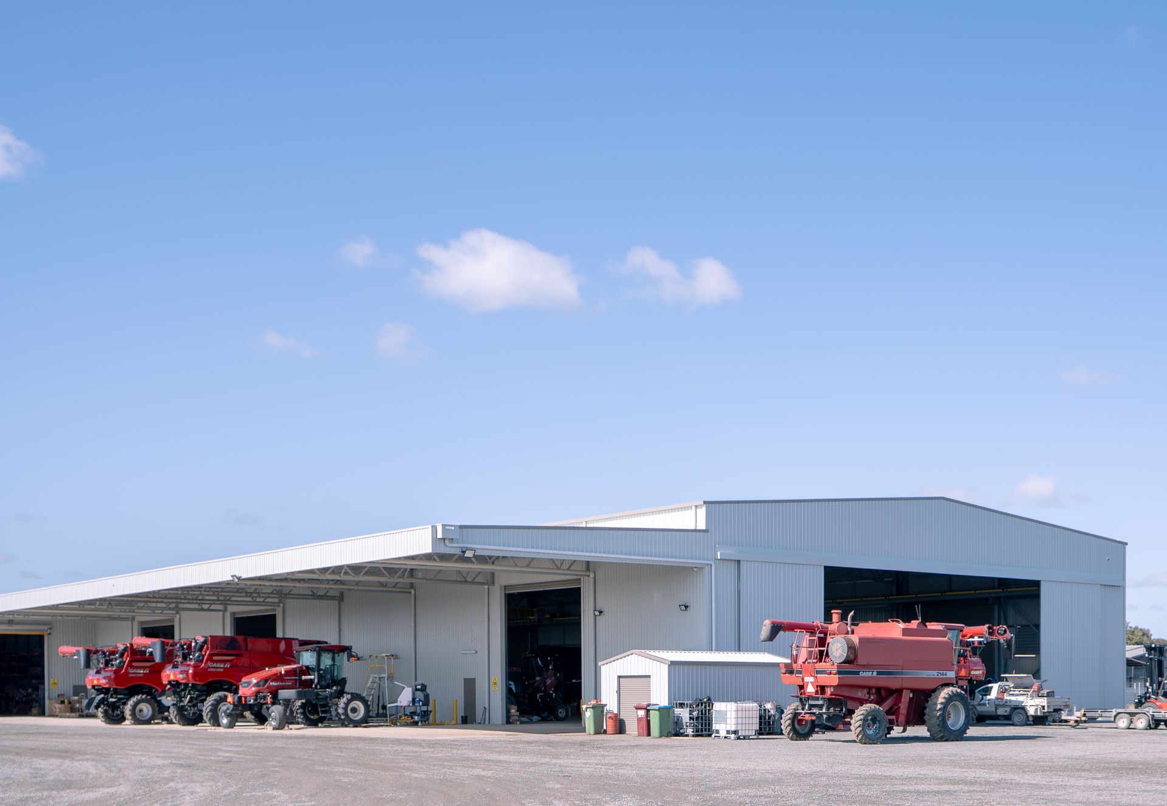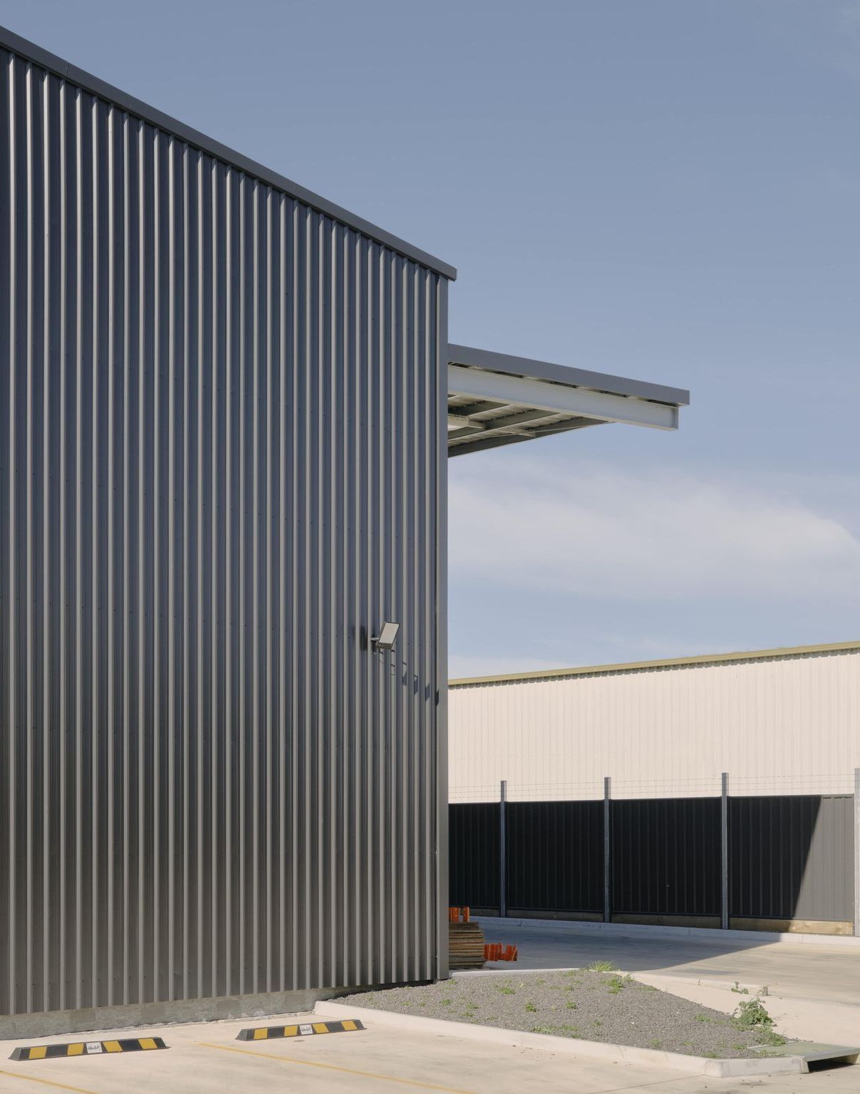Industrial Awnings and Canopies
17 August 2022
Shane Barker, Business Development Manager
Awnings, canopies and cantilevered covers can dramatically increase the usability of your steel structure.
By including an awning in your building you can regain valuable floor space and substantially increase the footprint of your structure without encroaching outside the allotted boundaries of your structure.
In this article, Shane takes us through the different options for awnings and canopies on industrial and commercial buildings like warehouses and factories.
CONTENTS

Industrial and Commercial Canopies, Awnings and Covers
IN BRIEF
- Adding an awning or canopy significantly increases the usable space of your building and provides a weatherproof work area.
- Awnings can be cantilevered in different positions with larger awnings using a web truss construction to reduce weight.
- Awnings can be difficult to add on once the building is complete – getting your project structurally engineered to support an awning right from the start is the ideal option.
At Steelcorp we offer a range of different awning and canopy styles, with cantilevered steel awnings being the most popular for commercial building designs.
Awnings can also be built with vertical supports, which may be a requirement for some awnings that are quite large in comparison to the overall structure.
Awnings can be included as an extension of the roof or fitted securely along the entire edge of a large warehouse, using structural steel members for guaranteed support.
Why Add an Awning to Your Steel Building Design?
- Increases usable space
- Provides an area for deliveries to be unloaded out of the weather
- Can provide undercover parking for staff
- Smaller awnings can cover entranceways and personal access doors
- Provides an undercover area that allows free movement to conduct everyday operations like shifting pallets, packing large products or equipment, and even cleaning or painting operations that require good ventilation
- Can be used as an outdoor storage zone
"Awnings can also be clad with side skirts that come partway down the side, adding additional weather protection."
- Shane Barker, Steelcorp

Cantilevered Awnings and Canopies
Canopies can be cantilevered, which means they have no support posts or columns, instead offering a free clear space underneath. This provides a very practical open area to move stock, receive deliveries into your bays and conduct business operations outdoors, yet out of the weather.
Typically constructed with hot dip galvanised structural steel as standard, our canopies and awnings are built tough to withstand the elements for decades.
Cantilevered Awning Specifications
The cantilevered design is frequently chosen by our clients to eliminate unwanted columns and create large clear spans ranging from 1m up to 12m and beyond.
The awning can be designed to fall back to the main building: this option requires a box gutter but means that the downpipes can run neatly straight down the wall.
Cantilevers can also be designed to fall away from the structure, and in this instance, the gutter is positioned on the outside and the downpipes run back along the awning rafter and then down the wall.
Larger span awnings typically use web truss construction to reduce the weight of the awning on the main columns, whereas spans less than 6m use UB rafters.

How to Add an Awning to Your Structure
We always recommend spending plenty of time at the beginning of a project considering the possible future uses of your structure. This means that any structural elements like awnings can be added on easily in the early design stages.
Including your awning or canopy in the overall design of the building ensures that it is structurally engineered to support the awning. In contrast, adding an awning after the structure is complete may require expensive frame modifications to bring the structural strength up to spec so that it can comfortably support the additional weight.

