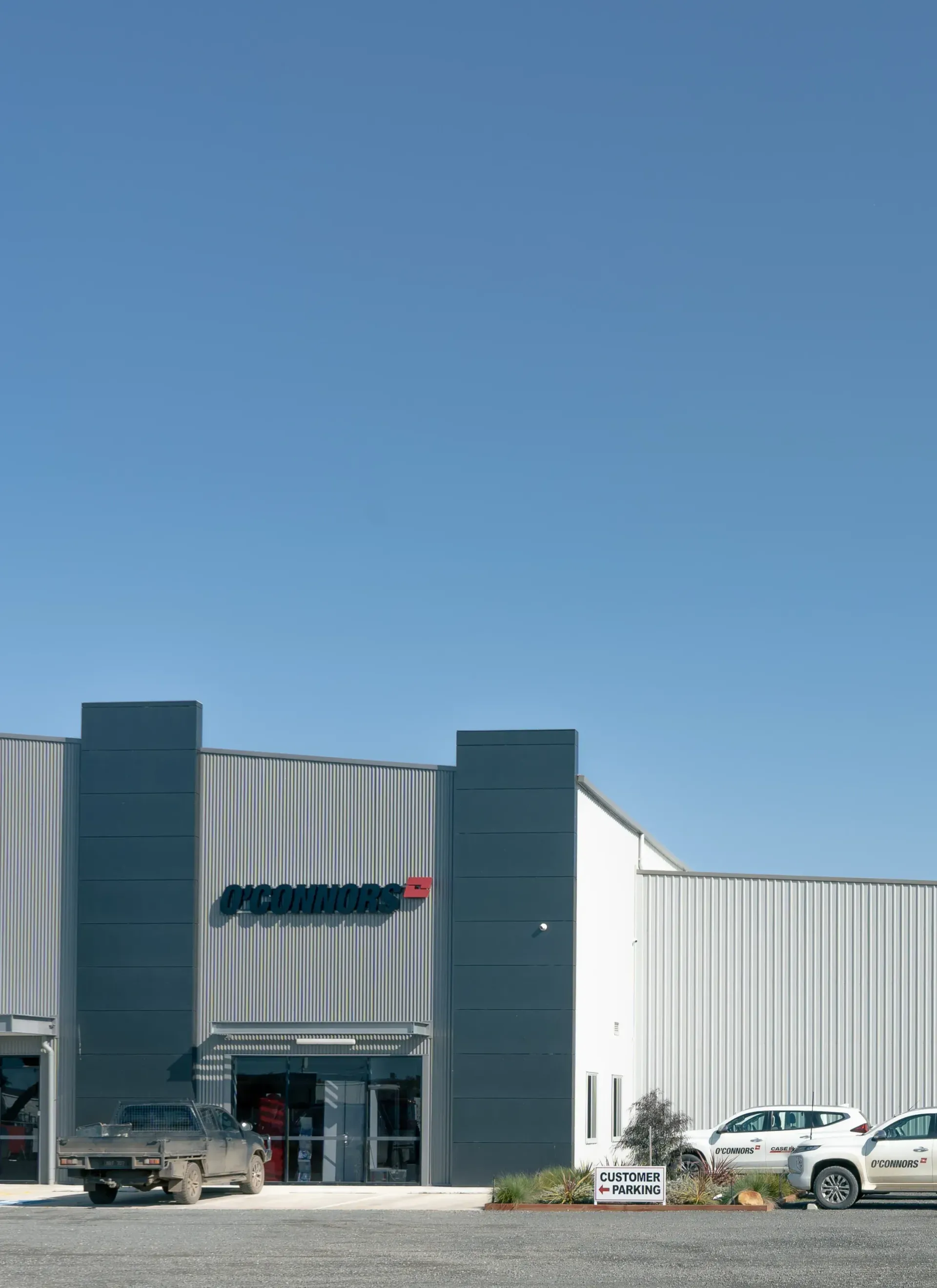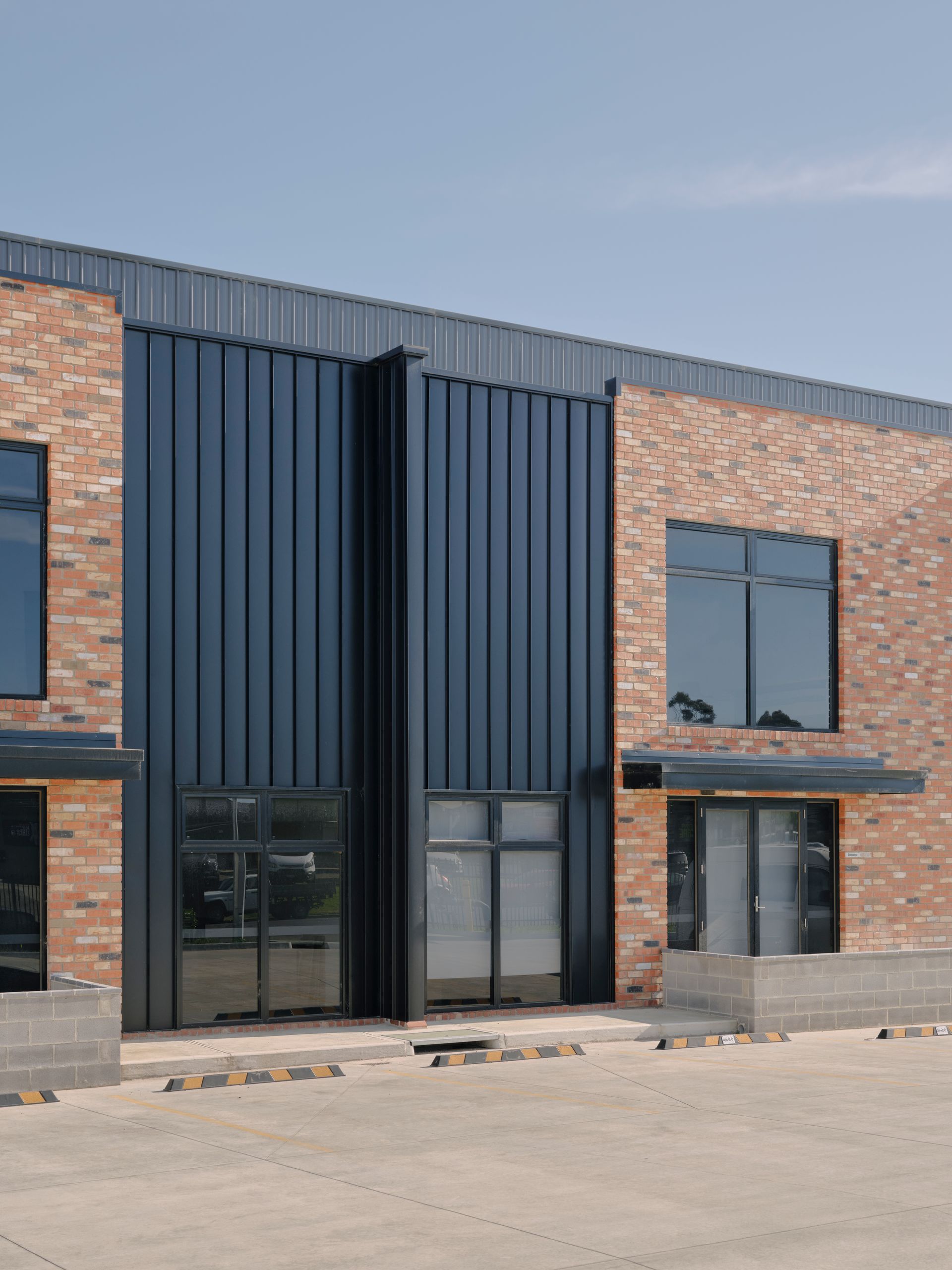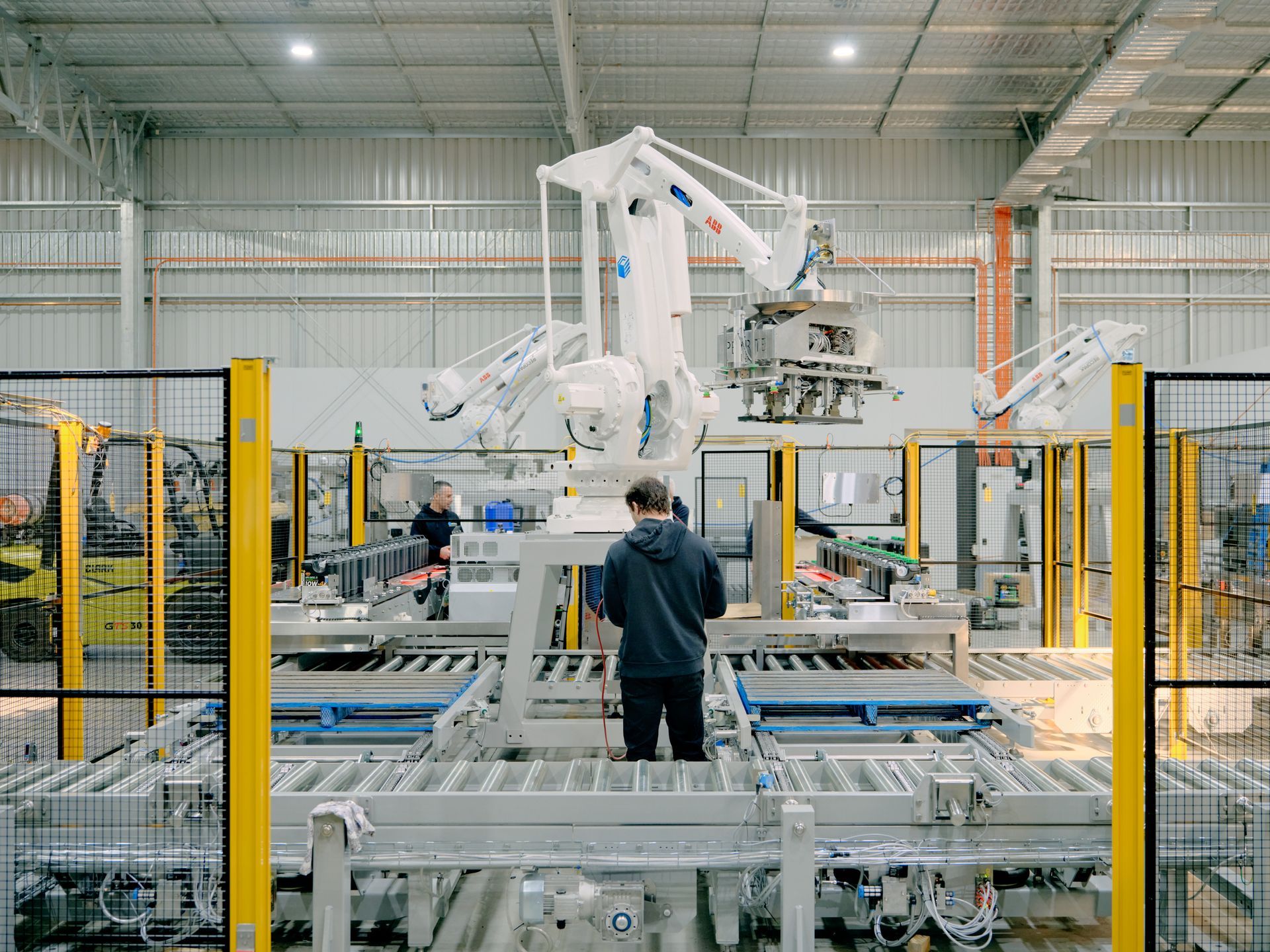Commercial Building Costs: How Much Does a Commercial Building Cost?
25 June 2021. By Aaron Barker, Sales Lead
How Much Does a Commercial Building Cost?
IN BRIEF
The cost of a commercial building depends on factors like size, features, materials, and specific project requirements. Options such as roller doors, mezzanine levels, and awnings can add to the overall cost of your commercial shed or warehouse project. Materials like COLORBOND® or ZINCALUME® and options for hot dip galvanising contribute to durability, though they may increase initial costs. Additionally, opting for comprehensive project management instead of a DIY approach impacts the overall project budget.
Critical site preparation is essential for a successful building outcome, ensuring a safe and structurally sound foundation for your steel construction service.

What Affects the Cost of Commercial Buildings?
As one of Victoria’s leading companies in steel construction services, our team frequently fields the question, “How much will this cost?” There are many factors to consider when investing in a commercial building, especially for businesses looking to maximise space and durability. While size is a primary factor, other considerations will affect your overall budget. Here, Steelcorp’s Sales Lead, Aaron Barker, explains key cost drivers to help you make informed decisions for your commercial shed or warehouse project.
Size
Size is often the most significant factor affecting your project’s cost. Naturally, a large warehouse project with custom features will be more costly than a simpler rural shed. When planning, consider future expansions to ensure that your structure will accommodate growth for years to come.
Roller Doors, Windows and Openings
Steelcorp can tailor your commercial shed with a range of doors, windows, and access points to suit your needs. Options include high-bay roller doors, sliding doors, and personal access doors.
“It’s a good idea to plan both for current requirements and potential future needs when selecting openings,” says Aaron. “A practical space adaptable to various functions ensures flexibility if your business operations evolve.”
Adding a Mezzanine Level
Mezzanines are a popular addition, providing a cost-effective way to add storage, office, or open areas. Adding a mezzanine can transform your warehouse project into a functional, multi-use space.
“For those intending to lease the building, a mezzanine can significantly increase rental income,” Aaron notes.
COLORBOND® or ZINCALUME®?
The choice between COLORBOND® and ZINCALUME® often comes down to preference. Both materials offer excellent corrosion resistance. COLORBOND® is available in various colors, ideal for professional spaces, while ZINCALUME® is cost-effective but prone to dulling over time. Be sure to verify if ZINCALUME® is approved by your local council.
Explore our detailed comparison of COLORBOND® vs. ZINCALUME® to find the right choice for your project.
Do You Need Hot Dip Galvanising?
At Steelcorp, we recommend
hot dip galvanising to enhance the longevity of your steel structure. Painted steel requires repainting every 15 years, while hot dip galvanising ensures long-term durability.
“Hot dip galvanising may add to the upfront cost, but the benefits far outweigh it, providing lasting protection for your investment,” explains Aaron.

Internal Cladding and Partition Walls
Internal design significantly impacts functionality. From efficient storage layouts to customer-facing spaces, interior partitioning can optimise a building’s usability. Consider partition walls and internal cladding to create a professional and organised environment within your commercial shed.
Awnings and Canopies
Cantilevered canopies, awnings, and
skillion roofs are worthwhile additions that protect your structure from weather and increase usable outdoor space. For properties with frequent deliveries or sensitive materials, weather protection structures provide essential shelter.
End-to-End Project Management vs. DIY
Navigating building permits can be complex and varies across Victoria. Steelcorp offers end-to-end project management to help with the application and approval process, ensuring your commercial shed meets local building standards and requirements.
Excavation, Levelling, and Site Preparation
Proper site preparation is crucial. Ensuring a level, compact site with a concrete base is essential for commercial buildings, enhancing usability and structural integrity.
“Good preparation sets the foundation for a stable structure,” says Aaron. “Even if your site seems flat, additional grading may be needed to create an ideal base for construction.”
Service, Quality, and Strength – All Under One Roof
Choosing the right design and construction partner is vital. Steelcorp, one of Wangaratta’s respected companies, is committed to excellence in steel construction services. Specialising in commercial sheds, warehouses, and industrial structures, we use Australian-made steel to ensure quality.
Get in touch with our team for a detailed cost assessment and an itemised proposal, tailored to help you understand every aspect of your project.

