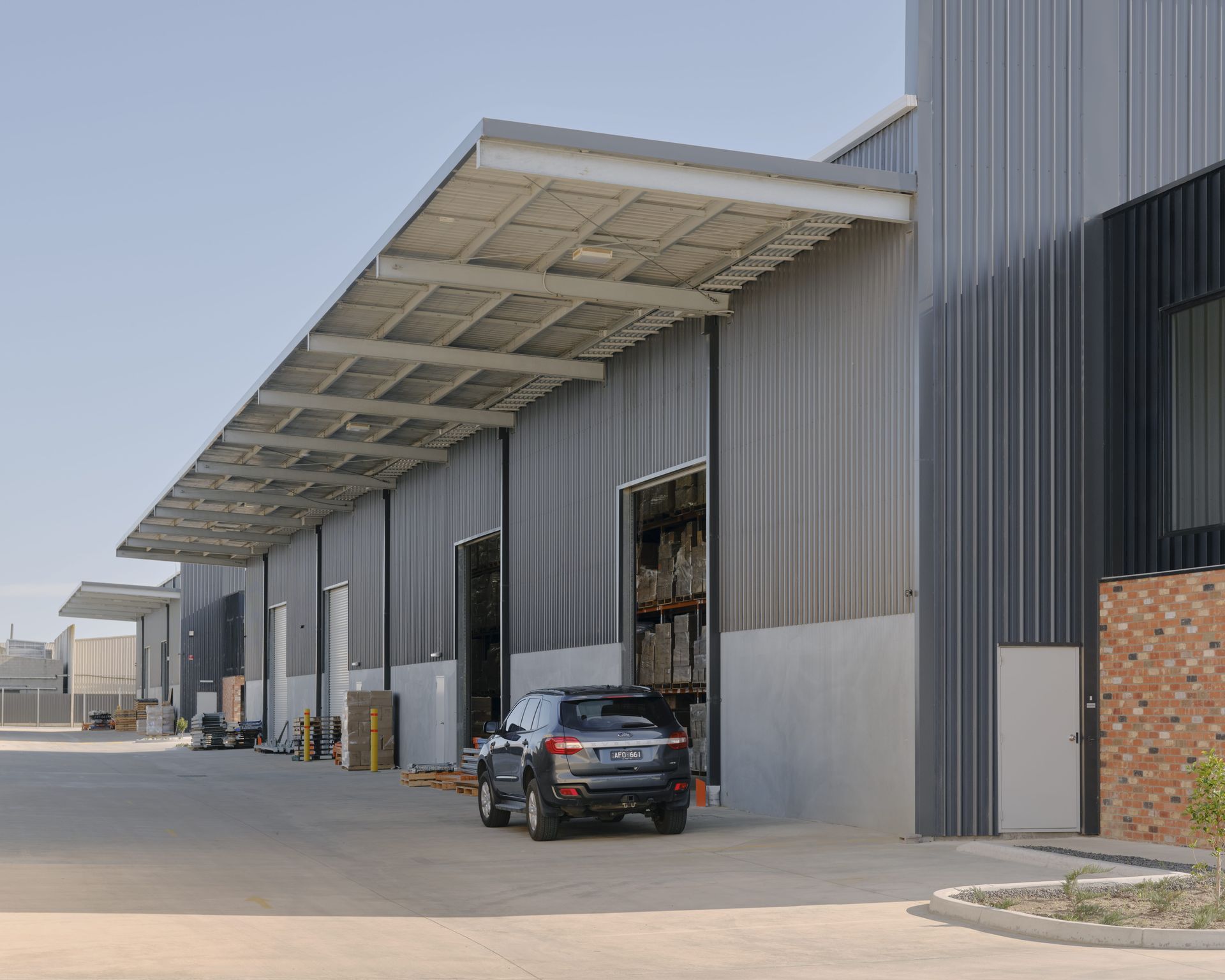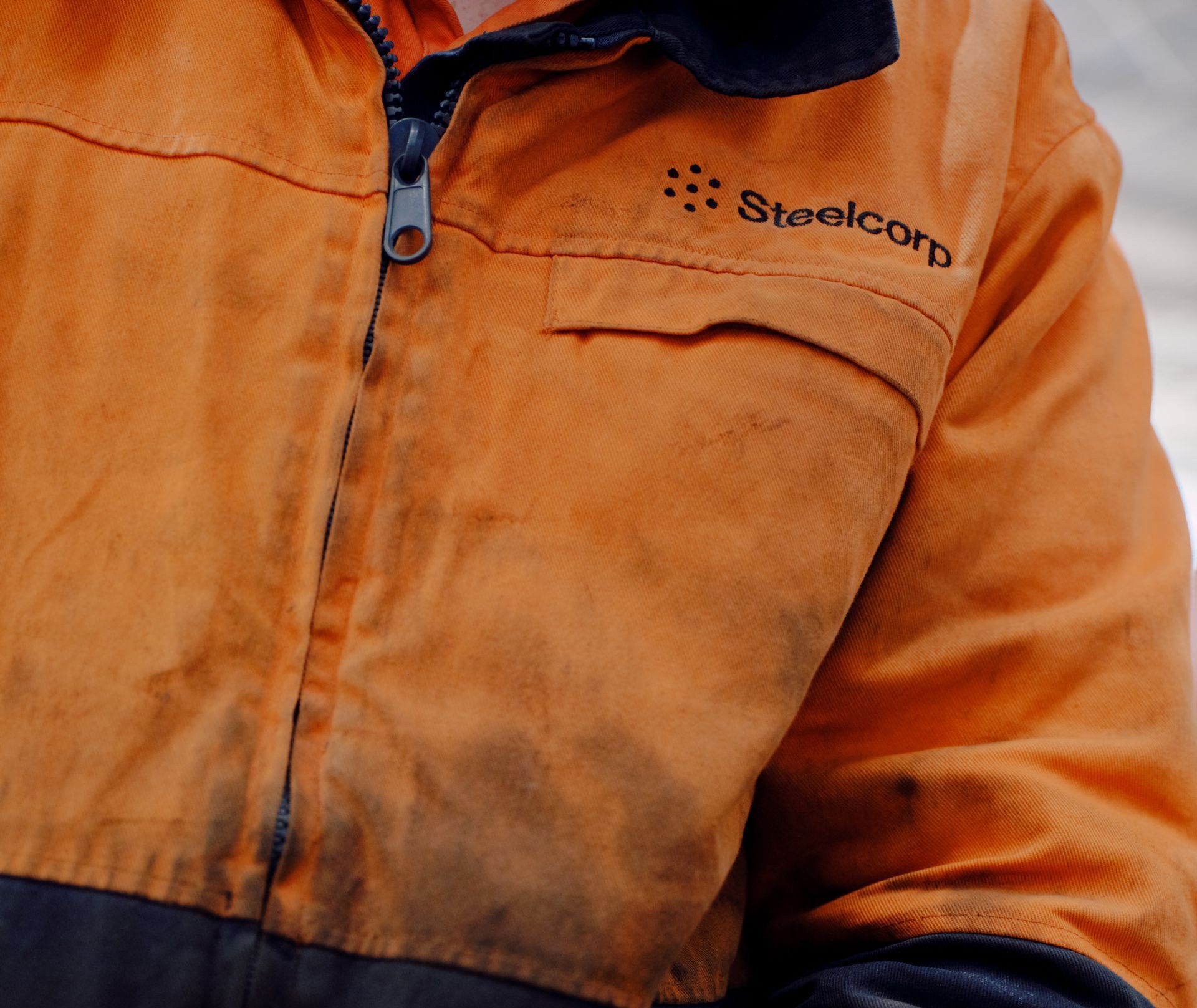Reducing the Price of Your Commercial or Industrial Building Project
When planning an industrial shed, warehouse project, or any other industrial building, understanding how to optimise costs without compromising on quality is essential.
Steelcorp’s expertise in steel construction services ensures your project is both cost-effective and built to last. Below, we share practical tips to help you save on your next industrial steel building project.
CONTENTS

Building Orientation
The orientation of your industrial building can have a significant impact on cost savings. Structural engineers strive to achieve the most efficient design, considering both financial and environmental factors. Poorly oriented structures can lead to overengineering, which increases costs unnecessarily.
How to Reduce the Cost of Your Structure
1. Simplify Your Design
A streamlined design can reduce your warehouse project costs significantly. While additional features like roller shutters, custom facades, awnings, and dado walls might enhance aesthetics and functionality, they also add to the bottom line. Evaluate which features are truly necessary:
- Standard galvanised roller shutters are a cost-effective alternative to powder-coated options.
- Opt for premium insulation selectively, such as insulating only the roof instead of the entire industrial shed.
- Choose a longer rather than wider building layout, which simplifies the design and reduces material costs.
The Steelcorp design team can guide you on which features are essential and which are optional, helping you create a functional yet economical structure.
2. Opt for a Standard Roof
A standard gable roof with a typical pitch is the most economical option. Compared to steep or skillion roofs, gable roofs require fewer materials and are easier to engineer, offering considerable savings. Web truss rafters further simplify roof support while maintaining strength and rigidity.
For more details, explore our article comparing gable and skillion roofs.

"Exterior material choices can be adjusted too, for example, a ZINCALUME® roof might not be as attractive as COLORBOND® however it’s cheaper and still provides good long-term performance."
- Aaron Barker, Steelcorp
3. Choose Your Land Wisely
The choice of land can greatly affect your project’s overall cost. Here are some tips:
- Avoid sites with easements, overlays, or bushfire regulations that may complicate the design.
- Select land free from existing structures to minimise design constraints.
- Ensure the site is clear and open to avoid costly adjustments.
A straightforward property choice often leads to reduced complexity and lower costs for your steel construction services.
4. Build it Yourself: the Owner-Builder Approach
Taking on the role of an owner-builder can substantially cut construction costs. However, this approach is not for everyone. It requires a deep understanding of the building process and careful project management to ensure compliance and quality.
"If you’re considering going down the owner builder path, we strongly recommend taking a look at our Steeltalk webinar series, particularly Episode 4 where we cover the pros and cons of this approach."
- Aaron Barker, Steelcorp
In Summary
Did you know the structure itself accounts for only 10-20% of the overall industrial steel building cost? While planning and architectural services are often unavoidable, substantial savings can be achieved in areas like building fees, civil works, and fire service requirements for buildings over 500sqm.
At Steelcorp, we prioritise high-quality Australian-made materials and bespoke designs tailored to your needs. While we may not offer bargain-basement sheds, our collaborative approach ensures a simple, cost-effective solution for your warehouse project or industrial shed.
