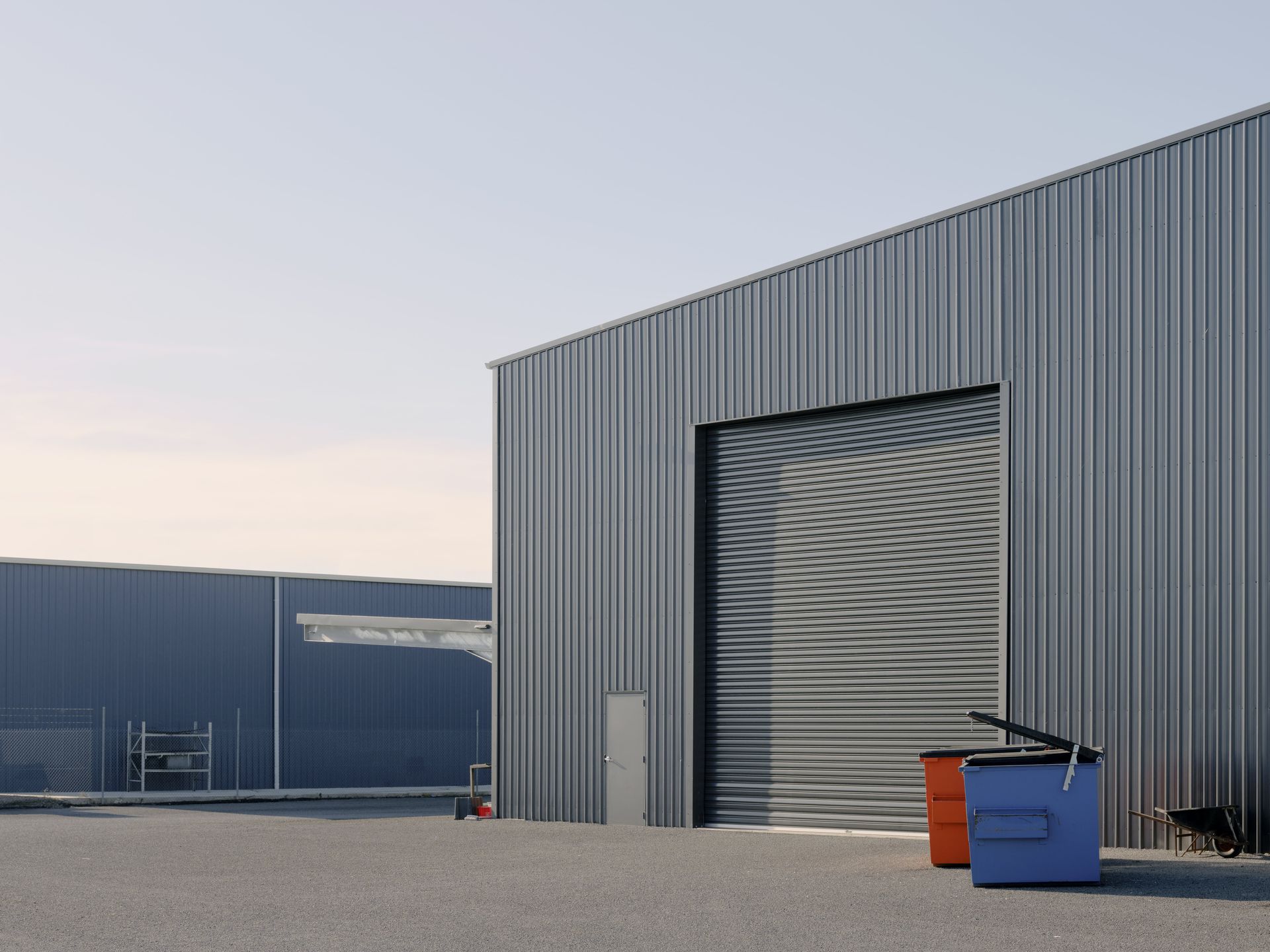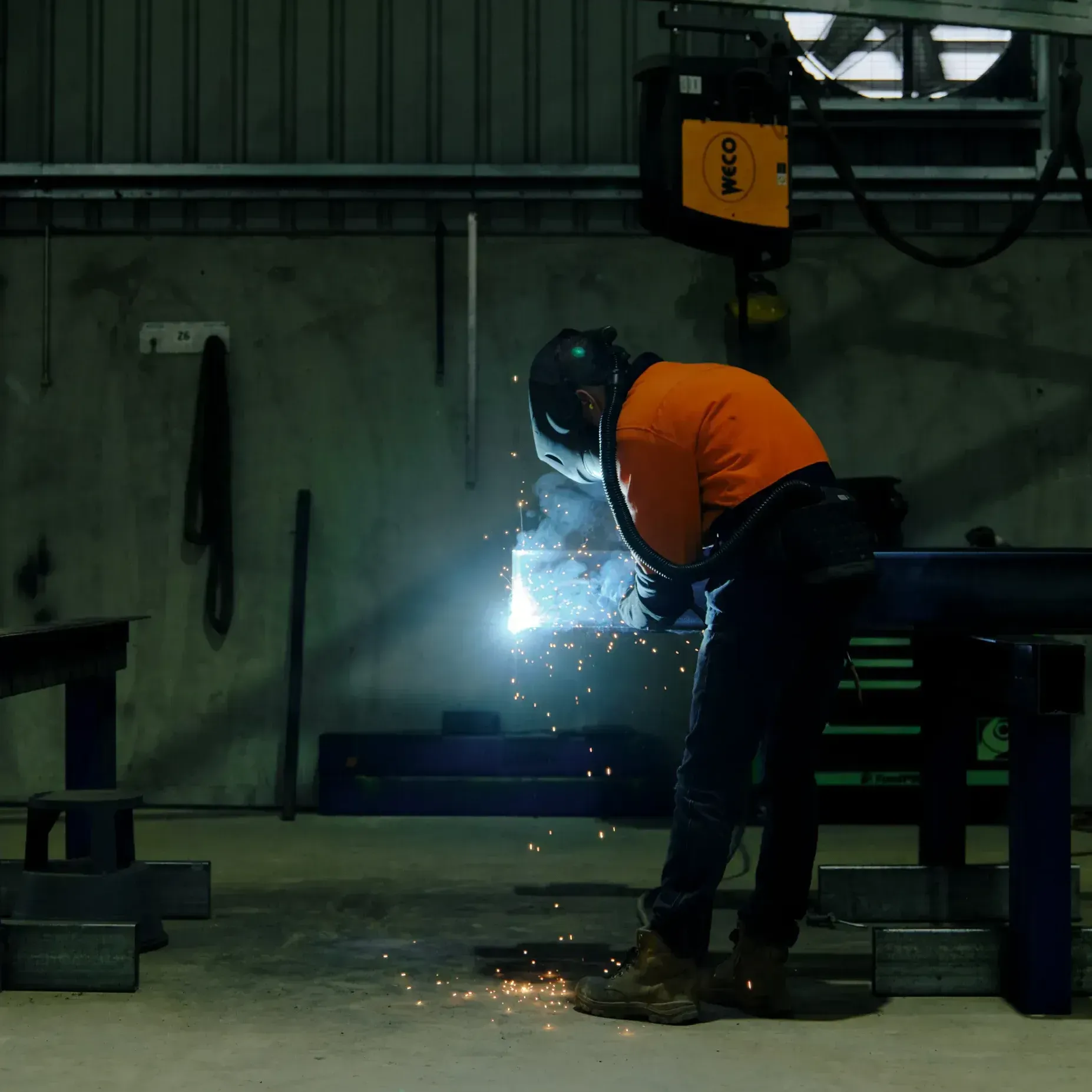Commercial Structure Requirements in Victoria: An Overview
11 June 2021. By Dale Barker, Operations Manager

What is Required When Building a Commercial Structure?
IN BRIEF
Designing a commercial structure in Victoria involves various regulatory considerations, such as property overlays, setback requirements, drainage, car parking, and vehicle access. In addition, landscaping and soil reports, as well as Section J reports, are required to ensure energy efficiency and compliance.
Steelcorp
offers guidance throughout the Council approval process, helping to simplify these requirements and support your commercial structure project.
A Quick Guide to Commercial Structure Requirements in Victoria
Planning a commercial building project in Victoria? It's essential to understand local building requirements to ensure a smooth approval process. Navigating these guidelines can sometimes be challenging, especially regarding how your new structure interacts with its surroundings.
From vehicle access and parking to drainage and council-owned assets, various factors play a role in your commercial structure's design and location. To help you get started, we’ve outlined the main aspects to consider when building a commercial structure.
If the requirements seem overwhelming, Steelcorp is here to help with every step of the planning and design process. Our experienced team can guide you through all necessary steps for a seamless Council approval journey.
Property Overlays
Some properties in Victoria have overlays that can restrict where you can build on the site. These overlays map essential site features and outline restricted zones, such as bushfire areas, heritage zones, rail corridors, flood zones, and environmental protection areas.
For example, Steelcorp’s head office in Wangaratta is located within an industrial zone that also includes a bushfire-prone area and a vegetation protection overlay.
Using tools like VicPlan, you can determine which overlays affect your property. Steelcorp’s team can help you navigate these regulations to achieve optimal results for your build.

Setback Requirements
In the initial stages of a warehouse project, you’ll need to account for setback distances, which define how far your commercial shed or other structure should sit from the property boundary. Setbacks depend on factors like zoning regulations, the structure’s size, and the positioning of neighbouring properties.
Setbacks generally range from 3m for side boundaries to about 6m for street frontages. For properties along highways or other classified roads, the required setback may be greater than for properties adjacent to local streets.
With detailed knowledge of local guidelines, Steelcorp can help you incorporate accurate setback measurements in your project plans.
Vehicle Access & Car Parking
Proper planning for vehicle access and parking is critical in commercial projects. Council requirements often mandate ample on-site parking for staff and visitors, along with loading areas for deliveries, to prevent unnecessary strain on public street parking.
When planning vehicle access, ensure adequate space for manoeuvring trucks and disabled parking that complies with accessibility standards.
Drainage & Stormwater Management
Effective drainage is essential to prevent water-related damage. Council guidelines often require a drainage system design from a qualified engineer, capable of managing stormwater during extreme weather events, such as a 1-in-100-year flood.
Both above-ground and underground drainage solutions—like guttering systems, water retention tanks, and underground storage—may be considered to ensure compliance and protect neighbouring properties from potential runoff. Steelcorp can work with engineers to find drainage solutions that meet these regulations.

Landscaping & Soil Reports
Landscaping requirements ensure that commercial structures blend into their surroundings. Typically, a 3m setback is required for garden beds, but the specifics can vary by council. Some areas, like rail corridors or parks, may have additional landscaping requirements for environmental sensitivity.
Soil reports are also crucial for structural soundness, examining factors such as excavation needs, water seepage, and optimal footings. Steelcorp can assist in arranging these reports to ensure your commercial shed or
warehouse project is built on solid ground.
Section J Reports
Section J reports assess the energy efficiency of commercial buildings. This report outlines recommendations for heating, cooling, and ventilation needs, aiming to reduce emissions and energy costs. Required for all Class 2-9 buildings in Australia, this report is an essential part of the Council approval process.
Get in Touch for Expert Advice on Your Commercial Shed Project
If you’re seeking guidance on designing a new commercial shed, warehouse project, or other steel structure, Steelcorp’s experienced team is here to help. With extensive knowledge across commercial sheds, warehouses, manufacturing facilities, equipment storage structures, loading dock canopies, and high bay storage solutions, our team specialises in a wide range of steel construction services tailored to your unique needs.
Our design consultants collaborate with you throughout the planning and design process, ensuring you receive a commercial shed or steel structure that aligns perfectly with your project requirements.
Contact us today to get started.
