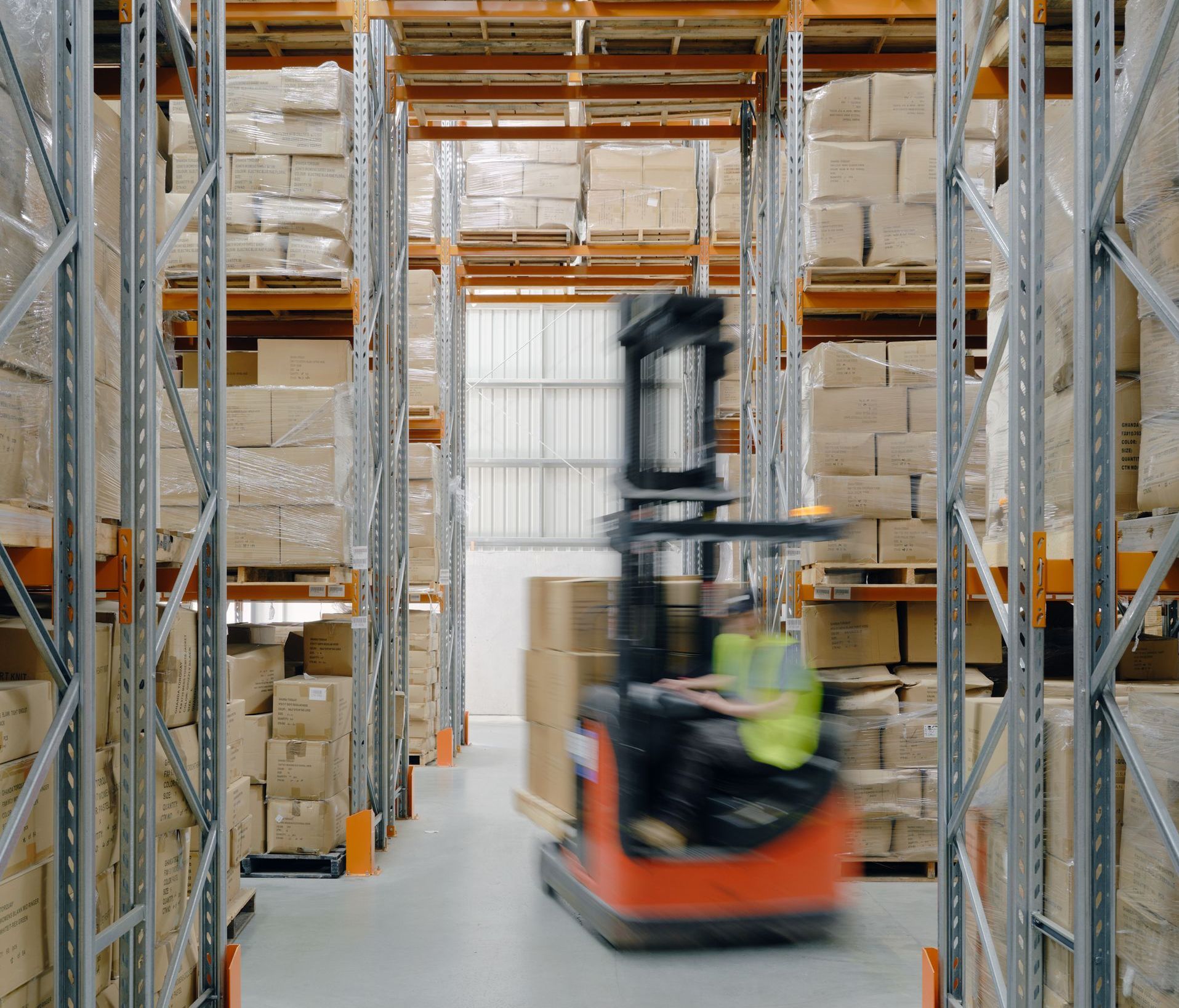Victorian Building Permits: A Comprehensive Guide for Your Industrial Shed or Commercial Building
10 December 2021. By Shane Barker, Pre-Construction Manager

Victorian Building Permits 101
IN BRIEF
Building in Victoria requires two levels of approvals: a Planning Approval (PP) and a Building Permit. The Planning Approval focuses on how the structure fits into its environment, ensuring compliance with council’s planning regime, and addressing car park requirements and drainage. After receiving the Planning Permit, you can apply for a Building Permit, which dives deeper into construction aspects to ensure compliance with the Building Code. For the Building Permit, you'll need your plans, fire design, energy rating report, soil report, and more.
The Building Permit process includes a review, assessment, and issuance by the surveyor. Once obtained, you can engage an industrial steel builder to start your
warehouse project. Steelcorp is here to guide and support you throughout the permit process for your
industrial shed or industrial building.
Getting a Commercial Structure Permit in Victoria
Once you’ve secured land and have a great industrial shed design in mind, it's time to start the process of obtaining the necessary approvals. The council permit process in Victoria can be overwhelming, especially if you’re new to the world of industrial steel construction services.
In this article, Shane Barker provides a step-by-step outline of the permit process and the approvals needed to bring your warehouse project or industrial building to life.
Two Levels of Approval: Planning Approval and Building Permit
When constructing an industrial building, you’ll need two key approvals:
- Level 1: Planning Approval (PP)
- Level 2: Building Permit
Let’s dive into the details of these approvals.
What is a Planning Permit?
The Planning Approval, or PP, is the first step in securing the necessary approvals to build your industrial shed.
“In Victoria, all commercial buildings, including industrial sheds and warehouses, require a planning permit,” explains Shane Barker. “This approval focuses on how your structure fits into the surrounding environment. It ensures your proposed project complies with your local council’s planning regulations, zoning laws, and appearance rules. It also covers traffic flow, car parking, and drainage requirements to protect council assets.”
You must obtain a Planning Permit before applying for the Building Permit.
How to Obtain a Planning Permit in Victoria
The process for obtaining a Planning Permit can vary slightly depending on your local council, but in general, you will need the following documents:
- A site plan showing the proposed location, existing buildings, distances from boundaries, car parking, loading bays, and traffic flow
- Elevation drawings of your industrial building with dimensions
- Title documents and subdivision plans
- Details of any covenants on your property
- The permit application form.
If your land has specific overlays, such as a landscape significance overlay or an Aboriginal cultural heritage overlay, additional documentation may be required. Overlays add extra rules and requirements to your application, so it’s important to check with your local council to determine if your land is subject to any special considerations.
Once your Planning Permit is approved, you can begin preparing for the next stage: the Building Permit.
How is a Building Permit Different from a Planning Permit?
While the Planning Permit looks at the broader environmental aspects of your project, the Building Permit focuses on the construction specifics.
“The Building Permit ensures your project complies with the Building Code of Australia, including requirements for site works, drainage engineering, structural engineering, fire safety, and disability access,” explains Shane. “It’s a much more detailed approval process that assesses your warehouse project or industrial building from a construction standpoint.”

How to Obtain a Building Permit in Victoria
To secure your Building Permit, you will need to work with a registered building surveyor. The surveyor will assess your application and ensure that it meets all requirements.
Here’s a list of documents you will need to submit:
- The approved Planning Permit
- Engineering plans (civil, structural, hydraulic)
- A septic permit (if applicable)
- Fire design
- Energy rating report (Section J report)
- Soil report
- Title documents and any property covenants
- National Construction Code-compliant plans (typically drawn by an architect)
- The Building Permit application form
Once you submit these documents and pay the required levy, the surveyor will assess your application. If everything meets the necessary criteria, they will issue the Building Permit.
What to Do After Receiving Your Building Permit
Once you receive your Building Permit, you can engage an industrial steel builder to begin construction on your warehouse project or industrial building.
Shane recommends starting early discussions with builders while the permit is still under review. This will help you streamline the building process by finalising early planning, contractor engagement, and other necessary arrangements.
Summary
- Prepare site plans, elevation drawings, and title documents.
- Apply for a Planning Permit (this process can take 1 month to 1 year).
- Once approved, engage a building surveyor and third-party providers like engineers and architects.
- Pay the required fees and submit your plans for review.
- After approval, you’ll receive your Building Permit.
- Engage your commercial builder and begin your industrial building construction.
Remember, permits do have an expiry date, so it’s wise to get started as soon as possible. Steelcorp is here to assist with every step, from the initial planning phase to the final steel construction services.
