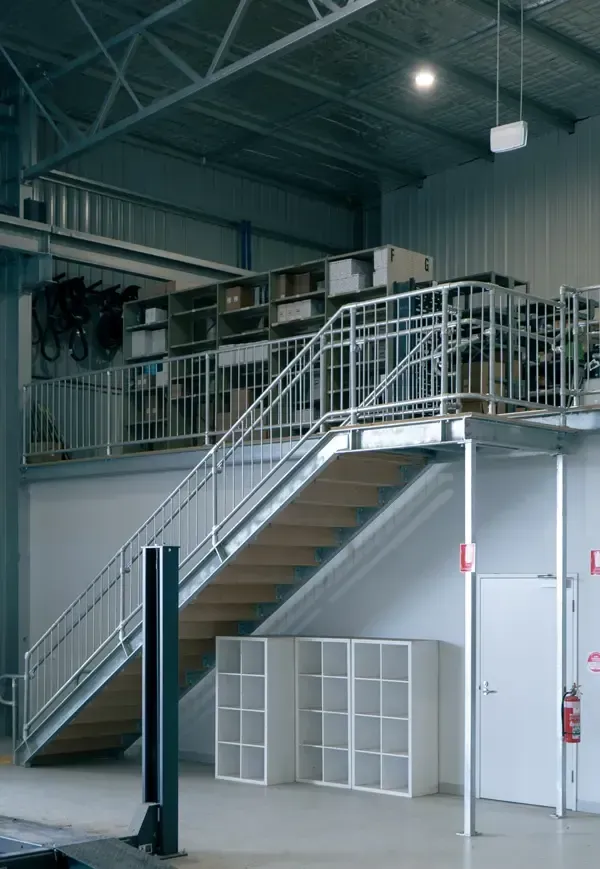The Guts of a Steel Structure: Insights into Structural Engineering
IN BRIEF:
- Structural engineering forms the backbone of any building, ensuring stability and performance through expert design.
- Key considerations include strength design (ensuring buildings remain upright) and serviceability (addressing how structures perform under different conditions).
- Factors like soil quality, environmental conditions, and proper connections are crucial for long-term structural integrity.
- Collaboration between engineers, architects, and builders is essential for successful outcomes.
A Structural Engineer's Perspective
Structural engineer Julian Luvara, a director at
Eren Engineering, shares insights on what structural engineering entails and its role in delivering robust steel structures. Julian, who has nearly a decade of experience, has collaborated with Steelcorp on various projects, leveraging his expertise to achieve efficient, long-lasting designs. Here's what we learned from our webinar with Julian about the intricacies of structural engineering.
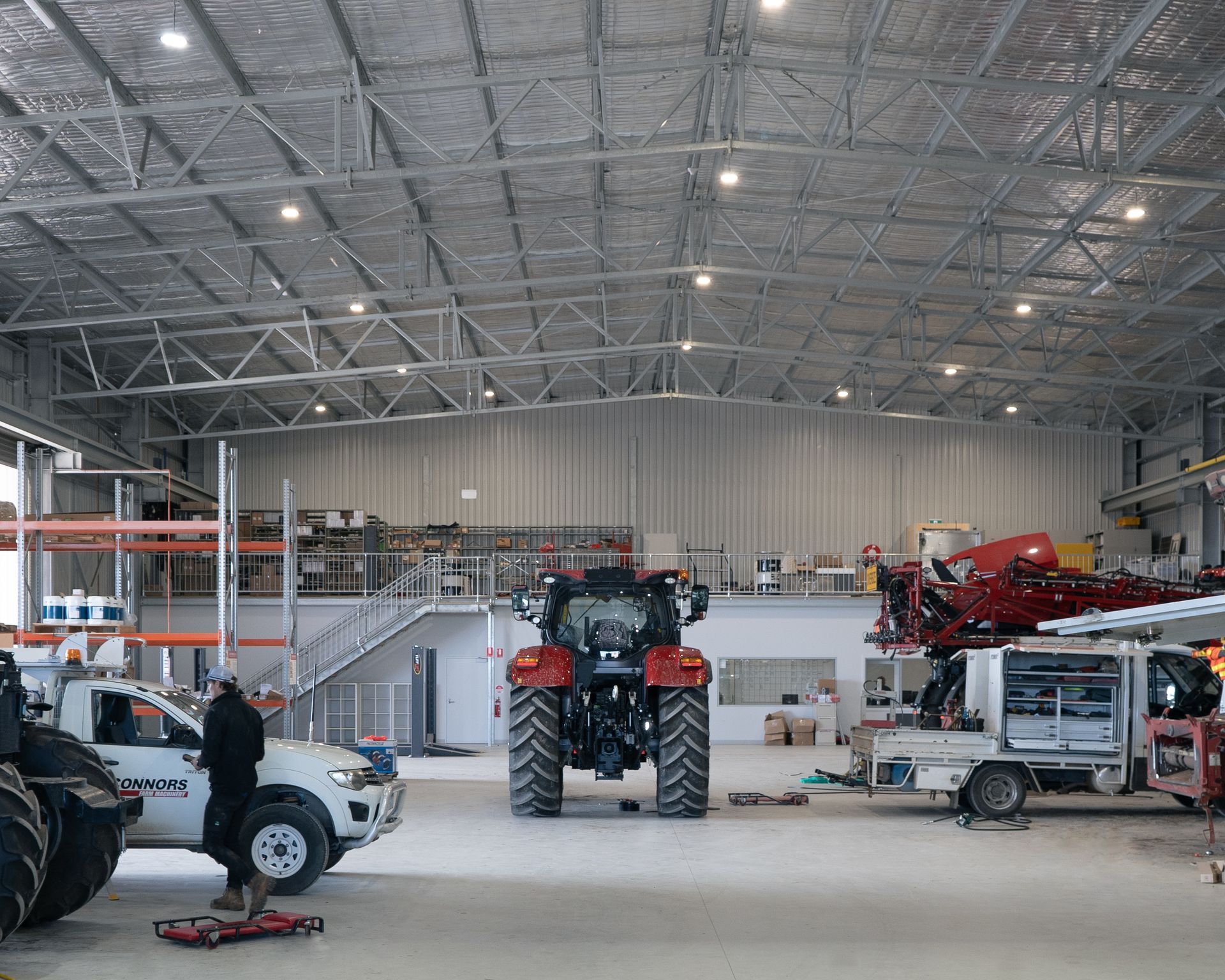
What is Structural Engineering?
Structural engineering is about creating the "skeleton" of a building, turning architectural designs into functional, stable structures. While architects focus on aesthetics, structural engineers ensure the building can stand up and withstand environmental challenges. For projects involving large industrial buildings or warehouse projects, the structural engineer’s role is pivotal in translating visions into reality.
Strength Design vs. Serviceability
- Strength Design Ensures that the industrial shed or building remains upright under various loads, complying with Australian Standards and the National Construction Code.
- Serviceability Focuses on how the structure performs and feels, addressing issues like vibrations or movement. For example, in industrial steel buildings, serviceability considerations can prevent discomfort for occupants and ensure the longevity of non-load-bearing elements like partitions.
A well-designed warehouse project balances these two aspects for optimal performance and durability.
Responsibilities of a Structural Engineer
Structural engineers bear responsibility for the structural integrity of a project. They ensure compliance with Australian Standards, conduct thorough analyses, and provide necessary certifications. For industrial steel builders, this accountability extends to ensuring all components—from footings to fixtures—meet rigorous safety standards.
“Ultimately the engineer is responsible - and liable - for the building's structural integrity."
- Julian Luvara, Eren Engineering
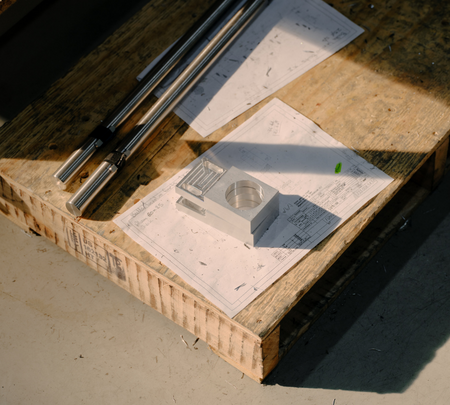
Key Factors Influencing Engineering Requirements
- Soil Quality The foundation of any structure lies in the soil. A geotechnical report helps identify soil conditions, ensuring appropriate footing design. For instance, strong soil can reduce footing depths, leading to cost savings for commercial steel suppliers.
- Solar Panels Planning for roof-mounted systems like solar panels early ensures the structural design can accommodate additional loads efficiently.
- Geographical Location & Environmental Factors Wind, earthquakes, and snow loads vary by location and significantly influence the design of
industrial steel buildings. For coastal regions, corrosion resistance is an added consideration.
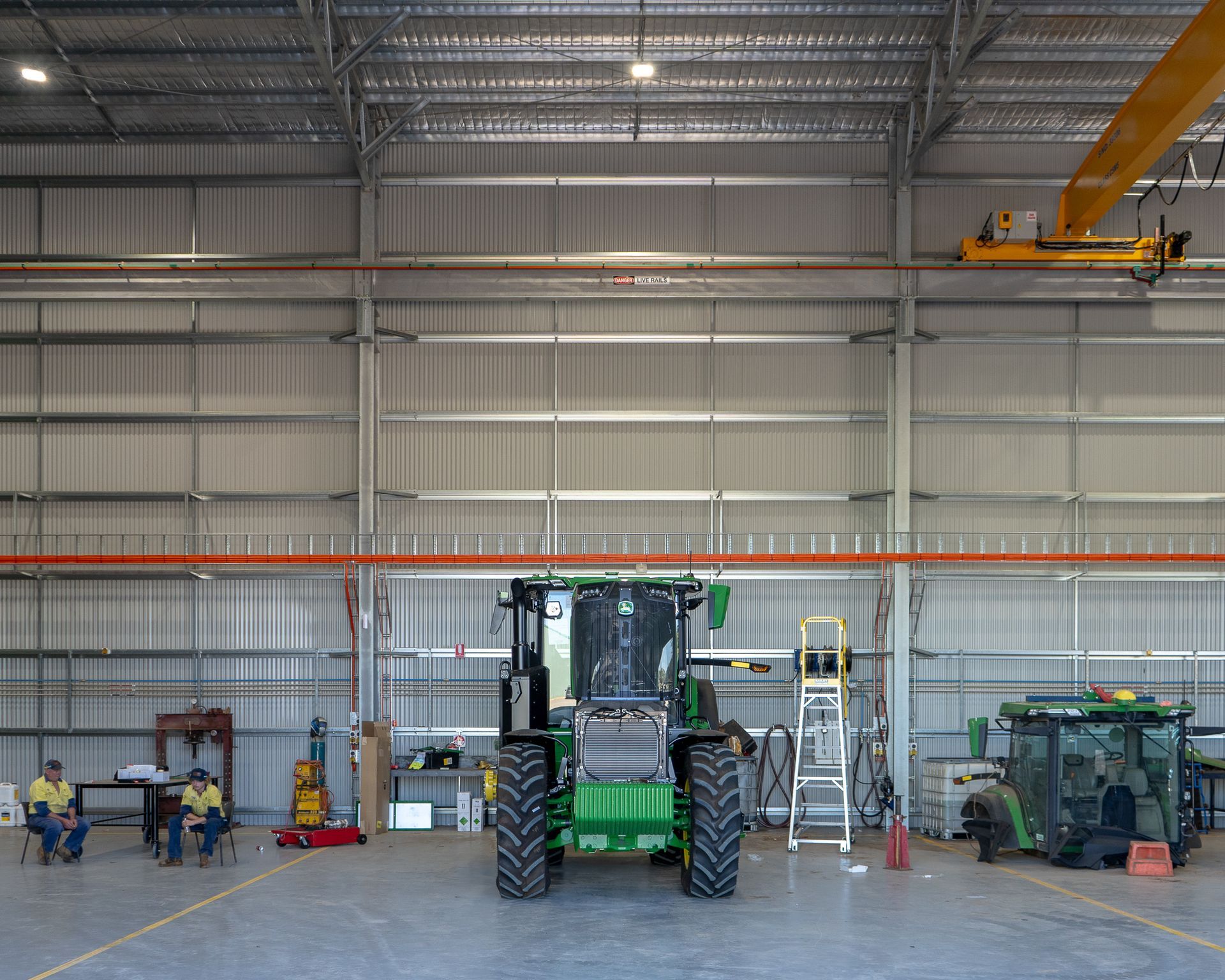
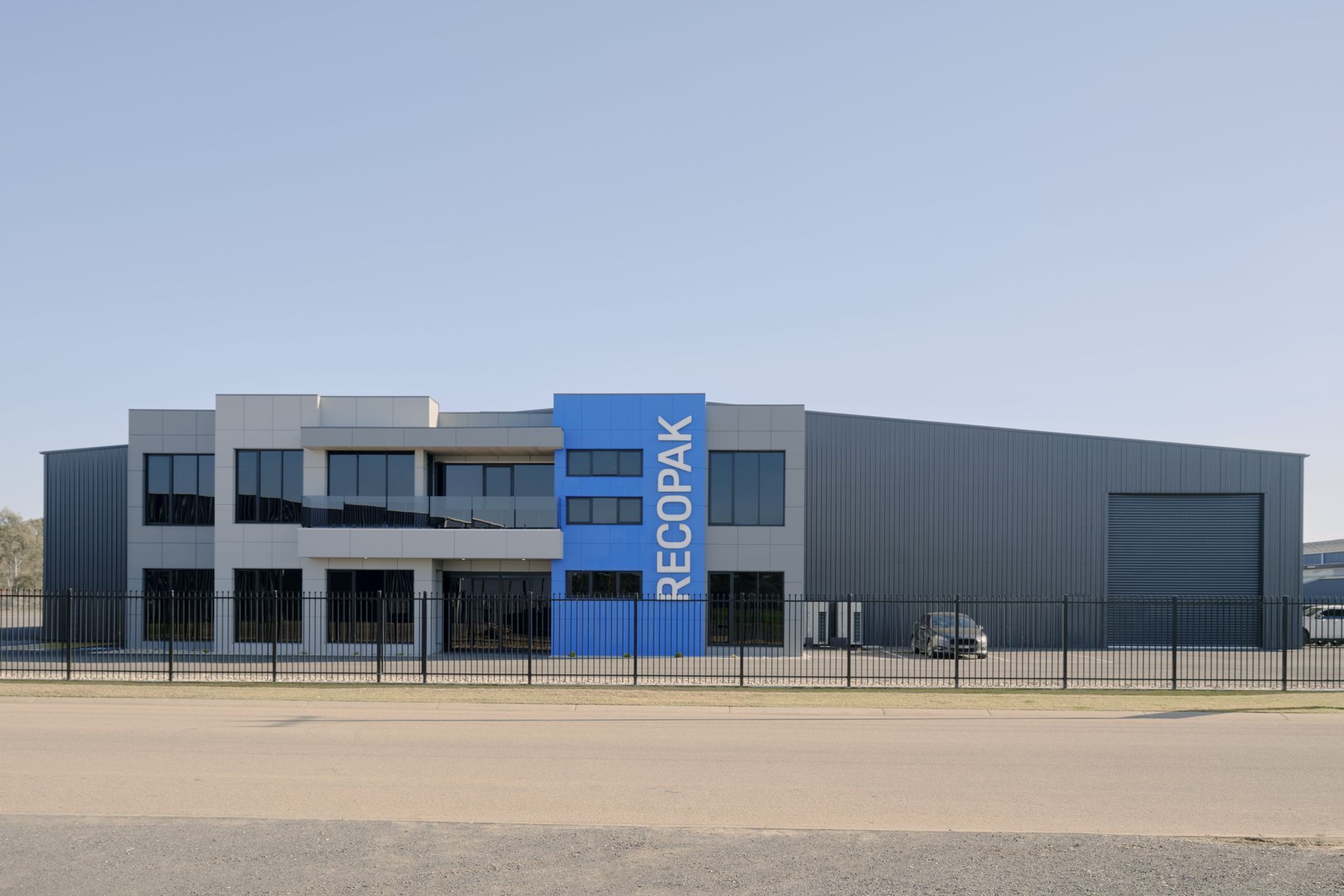
Where Can Things Go Wrong?
Despite stringent safeguards, rare failures can occur due to:
- Freak weather events exceeding design parameters.
- Poor detailing in engineering drawings, leading to misinterpretations during construction.
By engaging experienced engineers and maintaining clear communication, most risks can be mitigated.
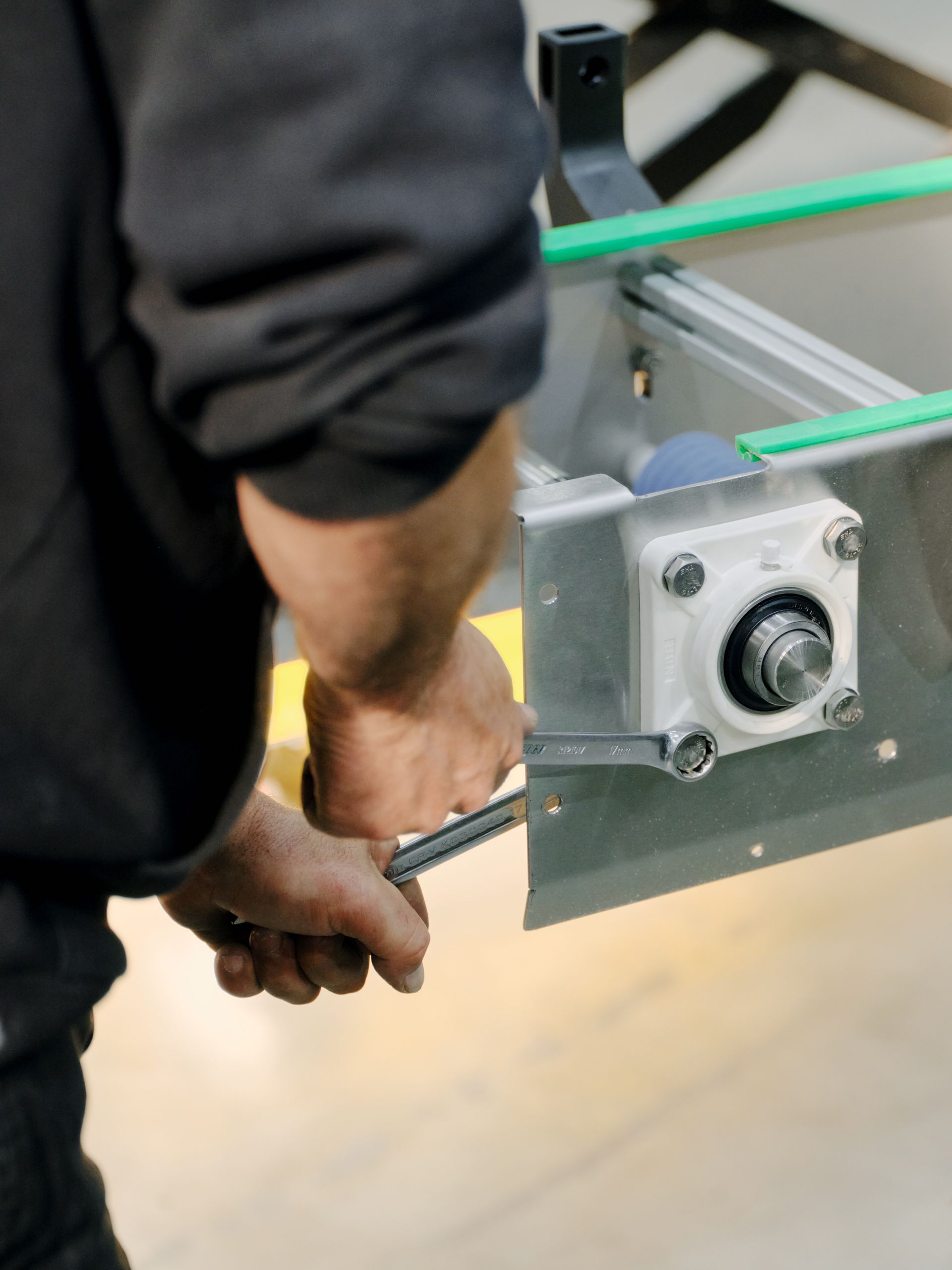
“Structural engineers are always aiming for the most efficient design - not just for cost-efficiency, but also as an environmentally sound choice, as structures shouldn’t be overengineered unnecessarily."
- Julian Luvara, Eren Engineering
In Summary
A robust industrial building relies on early collaboration with skilled engineers, architects, and builders. From soil analysis to detailed connection designs, every aspect contributes to the safety and performance of your structure. Partnering with experienced professionals ensures your project stands the test of time.
For more insights, watch Season 2, Episode 1 of our SteelTalk webinar series on our
YouTube channel.
