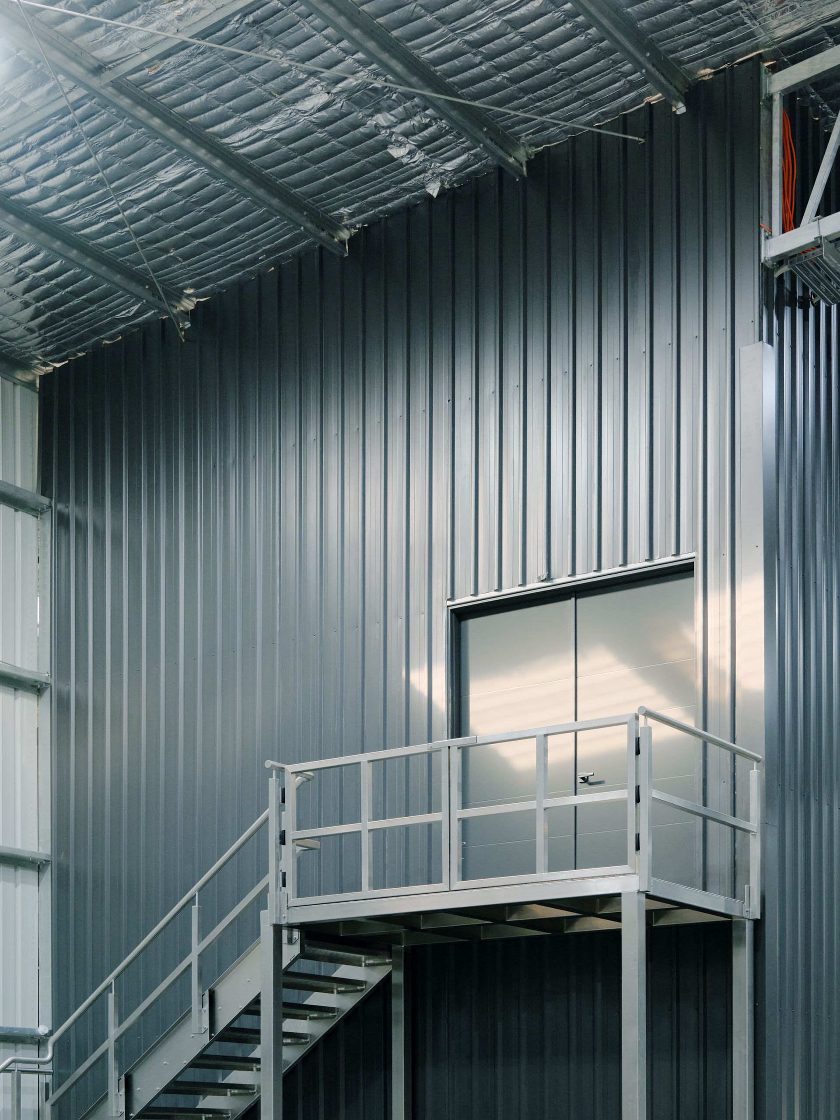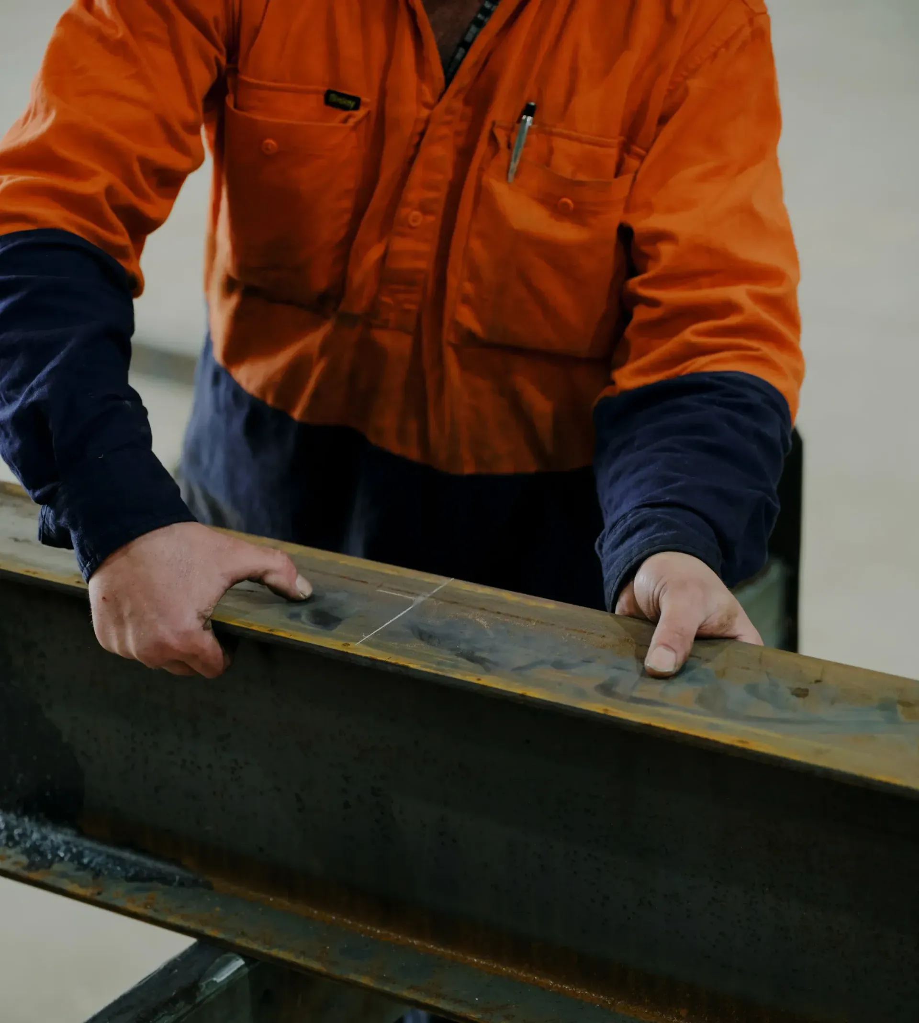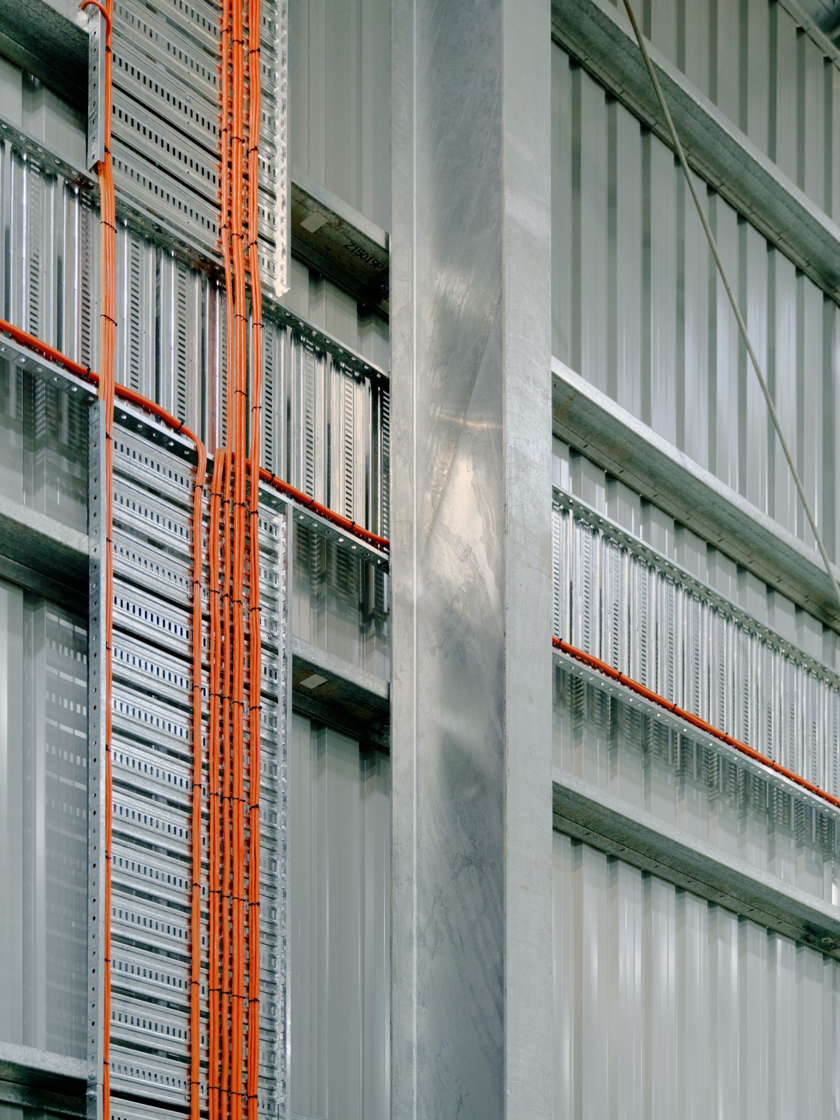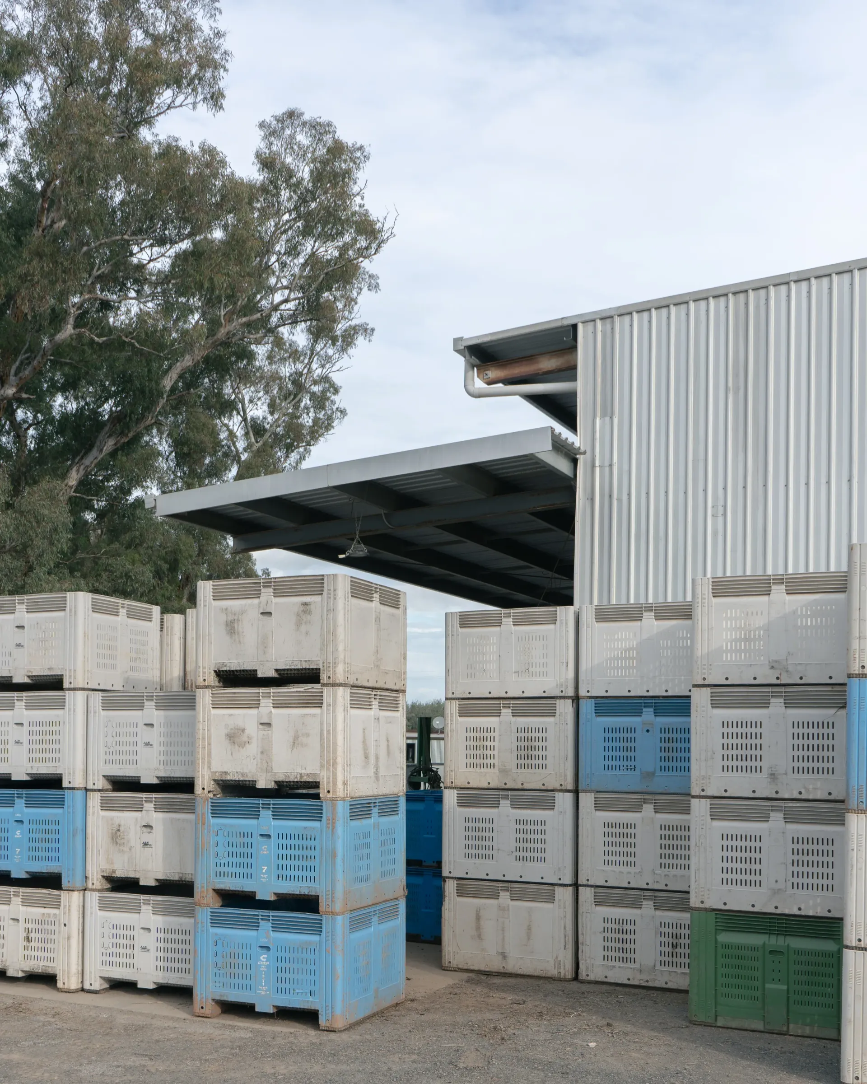Understanding Stair Regulations for Industrial and Commercial Buildings
13 Sept 2022 Shane Barker, Pre-Construction Manager
If you’re planning an industrial building, a warehouse project, or a commercial structure with a mezzanine or multiple levels, you’ll need compliant and safe stairs to ensure smooth access between floors.
When incorporating stairs into your industrial shed or commercial design, it’s essential to adhere to the regulations outlined in the National Construction Code (NCC). Stairs are a common source of slips, trips, and falls, which can result in serious injuries. Well-designed, compliant stairs are crucial to ensuring safety and functionality.
Here, Shane shares some valuable insights into stair requirements for industrial and commercial buildings.
CONTENTS

Key Regulations for Commercial Stairs
The Basics
- Stairs in commercial buildings must comply with the Building Code to be slip-resistant and equipped with appropriate handrails and landings.
- The geometry of stairs must meet specific dimensional requirements outlined in the NCC.
- Having your industrial steel builders or a qualified structural engineer oversee the project ensures compliance and safety.
What Does the Building Code Say About Stairs?
The NCC specifies strict guidelines for stairway design, ensuring they are safe, durable, and practical for everyday use. Below are the key requirements:
- A flight of stairs must include no more than 18 risers.
- Risers should remain consistent within a single flight, with minimal variation in dimensions.
- Openings in risers must not exceed 125 mm in diameter.
- Treads must be slip-resistant, tested in accordance with AS4586 standards, or have a slip-resistant nosing strip.
- For stairways taller than 10m, treads must be solid and not made from perforated materials such as metal mesh.
- Each riser must measure between 130 mm and 225 mm.
- The going (horizontal measurement) of each step must be between 215 mm and 355 mm.
- The stairway’s angle should fall between 20 and 45 degrees; ideally, it’s between 30 and 38 degrees.
Important Stairway Terms Explained
What is a Riser?
The riser is the vertical measurement between the surfaces of two consecutive steps.
What is a Tread?
A tread is the horizontal surface you step on. In construction terms, the tread refers to the surface material, while the going refers to the dimensional measurement.
What is a Going?
The going is the distance between one tread’s nosing and the next.
What is a Nosing?
Nosing is the protruding edge of a tread that extends over the riser. Nosings should be slip-resistant and in a contrasting material for visibility.


Landings and Handrails
Flights and Landings
- Stairs must have at least two risers and no more than 18 risers in a single flight.
- Adjacent flights must connect via a landing that’s at least as wide as the stairway.
- Landings must provide a standing space of at least 600 mm, free from cross-traffic or door swings.
Handrails
- Every stairway must have at least one handrail. Wider stairways (over 1 metre) require handrails on both sides.
- Handrails should be positioned between 900 mm and 1100 mm above the floor or nosing of the tread.
- Handrails must allow for continuous hand movement along their length.
Why Choose Steelcorp for Your Steel Construction Services?
Designing safe, compliant stairways requires expertise in steel construction services. At Steelcorp, we specialise in creating compliant, durable structures for a variety of projects, from industrial sheds to large-scale warehouse projects.
Our team of experienced commercial steel suppliers and industrial steel builders can assist you in designing a structure that meets all regulatory requirements while ensuring optimal functionality.

