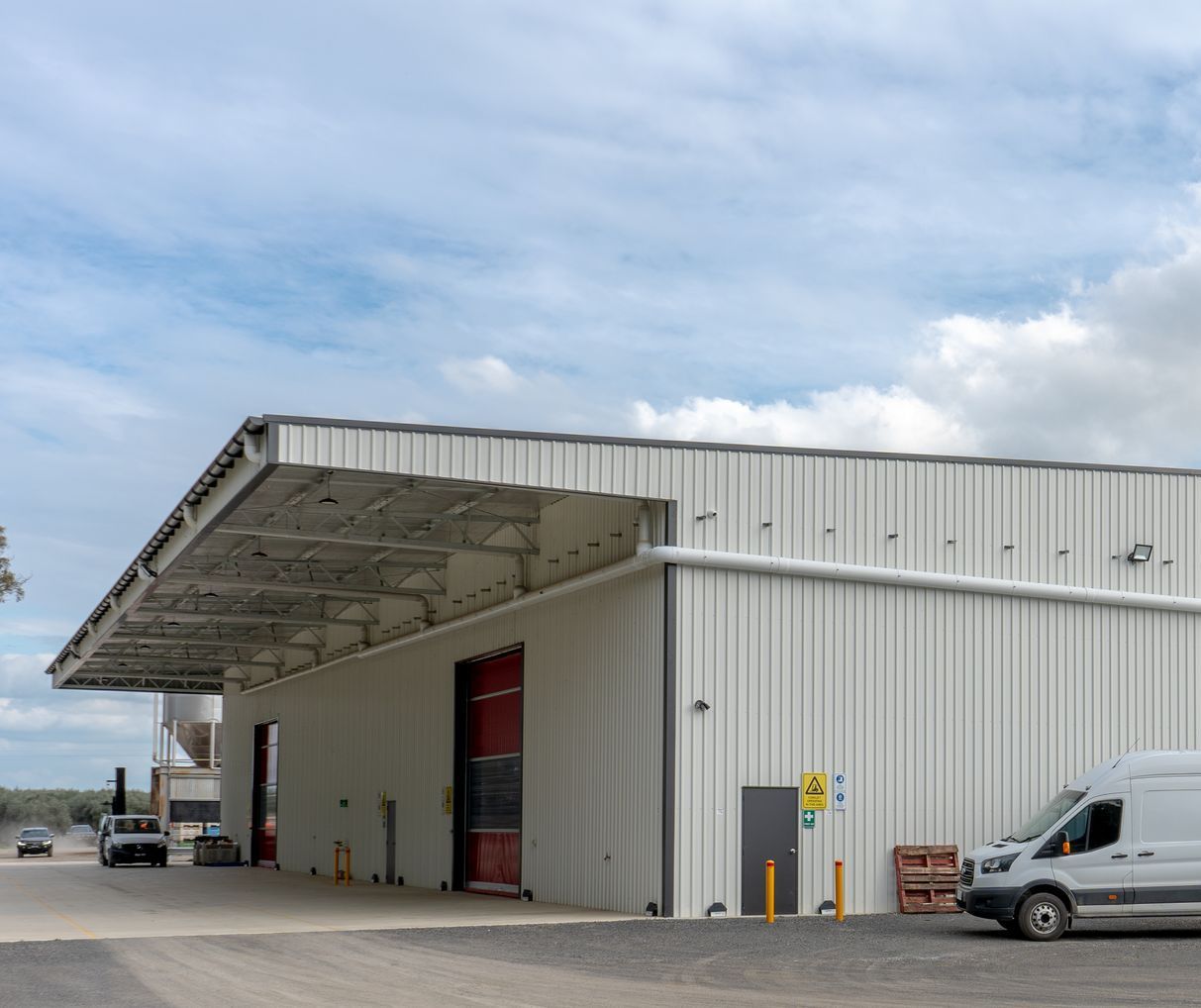Land Elevation for Commercial Properties
31 August 2021. By Lionel Allpress, Marketing Lead
Is the Elevation of Your Land a Factor When Designing an Industrial Building?
IN BRIEF
- The elevation of the land is an essential factor when designing an industrial shed or building on a sloping site.
- Assessing the site’s elevation with a proper on-site survey is crucial to identify any issues with drainage and erosion.
- Building on a slope may cost more due to the need for excavation, site levelling, cut and fill, and specialised foundation work.
- Steelcorp’s expert industrial steel builders ensure the correct structural components are used to create a durable structure on sloping terrain.

Elevation, Slope, and Terrain
Designing your new industrial shed or warehouse project requires careful consideration of the land’s elevation. Beyond decisions about designs, pricing, and materials, your site’s natural terrain can significantly impact the project’s success.
While some sites are almost perfectly level, it’s more common for properties to have varying gradients that require levelling before construction. Ideally, a flat surface is preferred, but Steelcorp’s steel construction services accommodate a wide range of gradients, ensuring your industrial shed is built to last.
It’s essential to sort out site levelling before construction begins, as Steelcorp focuses on delivering expertly engineered buildings rather than handling site works directly. To make this process easier, we’ve compiled key considerations for building on sloping ground:
- Proper site assessment
- Budgeting for extra levelling work
- Addressing drainage and erosion concerns
- Excavation and cut & fill processes
- Preparing a stable hardstand base
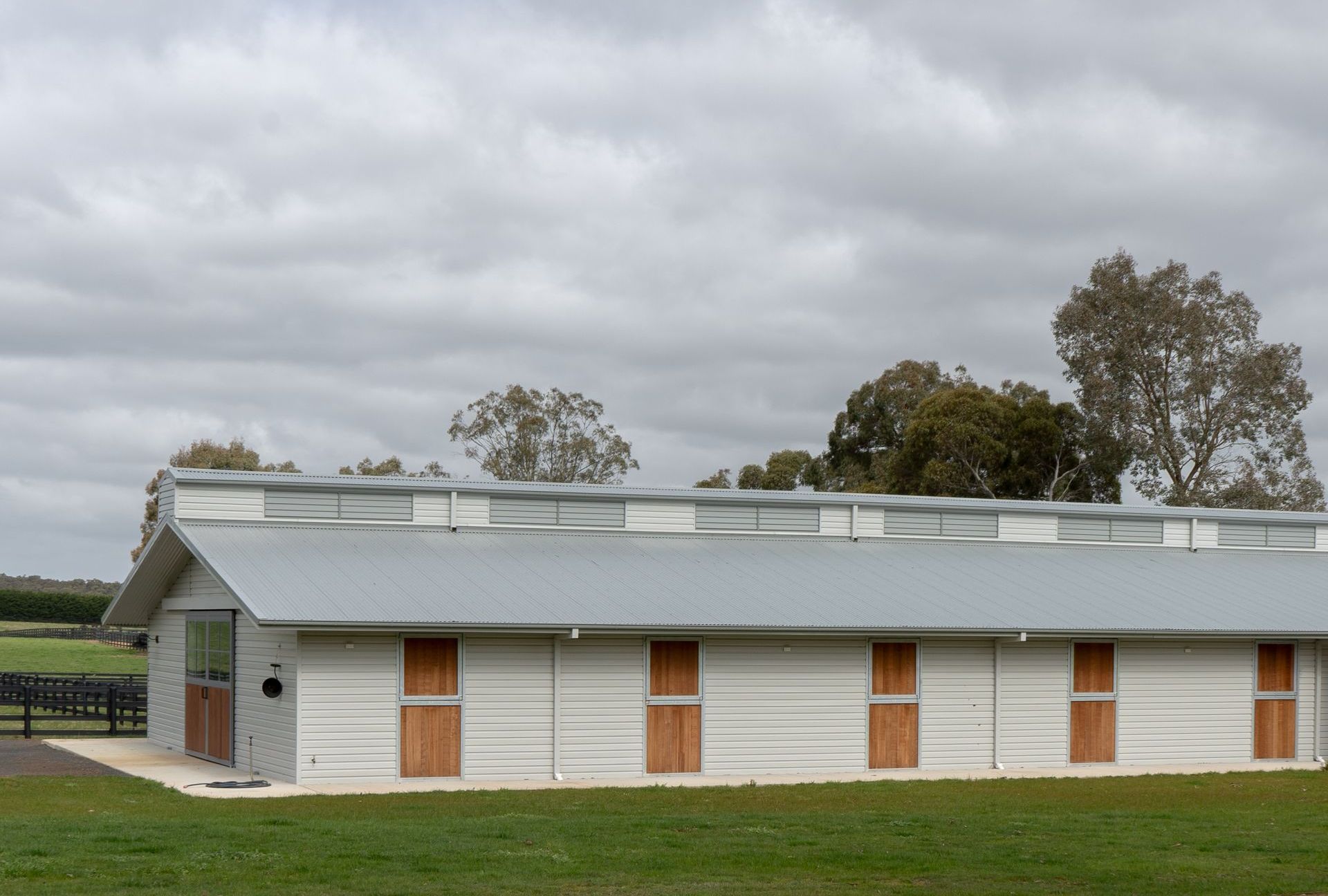
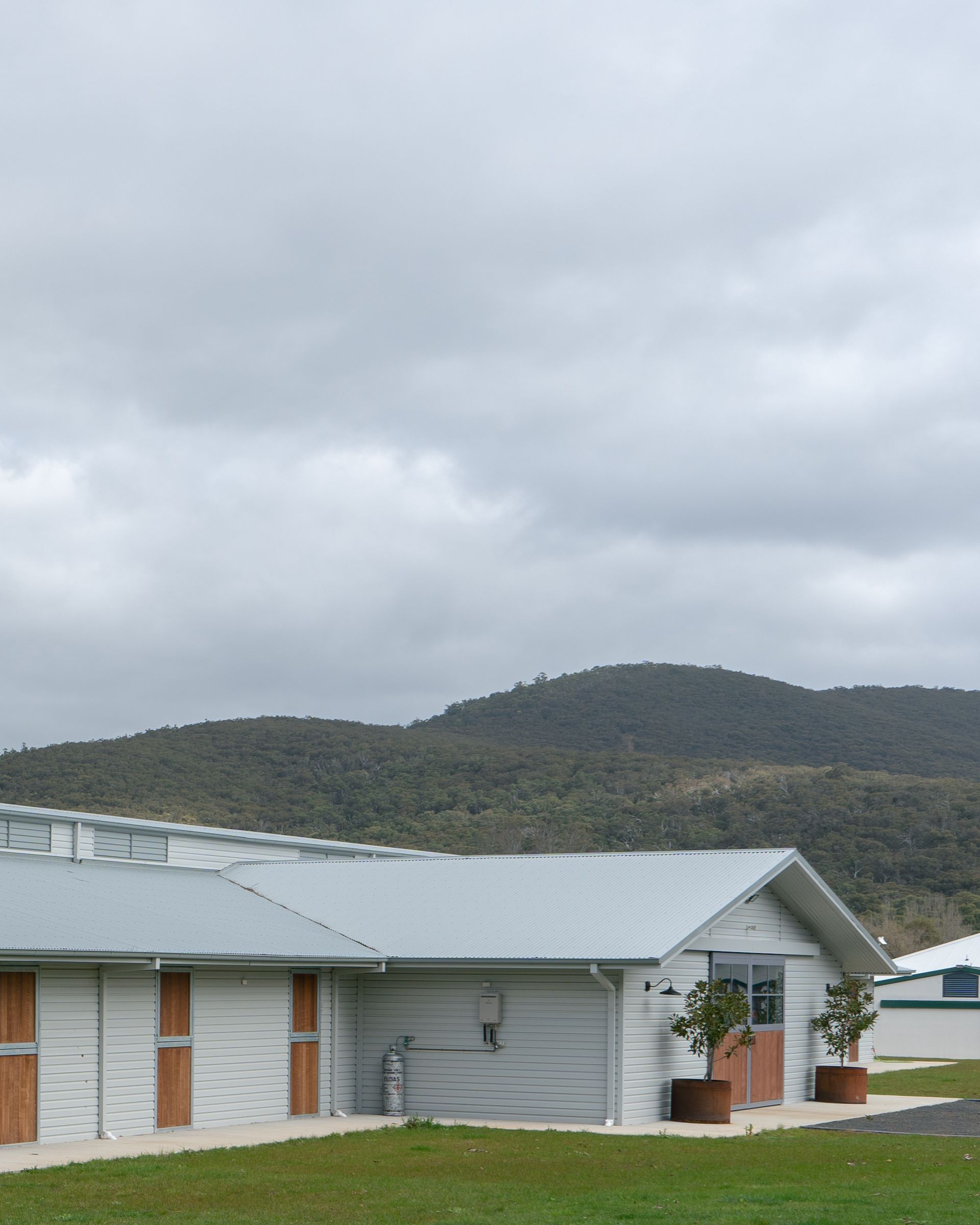

Sloping Sites: How to Get the Best Result
Assessing Elevation
An on-site consultation is critical when designing any industrial building, particularly on sloping terrain. A proper assessment identifies challenges such as drainage, erosion, and additional construction costs, helping you plan effectively.
During our complimentary on-site discovery session, Steelcorp’s consultants perform an initial site analysis. However, precise surveying may be necessary to address:
- Degree and direction of the slope
- Natural drainage corridors
- Risk of slippage or erosion
- Plumbing considerations
By understanding these factors early, you’ll avoid unexpected issues during construction and streamline the design process.
Additional Costs for Levelling Work
Sloping sites often incur extra costs due to excavation, cut and fill, and extended preparation times. While building on flat ground is simpler and more cost-effective, our industrial steel builders specialise in overcoming challenges posed by uneven terrain.
Drainage and Erosion Concerns
Natural water flow across your site influences the positioning of your structure and its drainage requirements. A thorough site assessment ensures that your warehouse project is designed with proper downpipes and plumbing to mitigate erosion risks.
Excavation and Cut & Fill
Cut and fill techniques balance soil from higher areas to lower regions, creating a level base. This method is essential for ensuring proper drainage and erosion control.
From an engineering perspective, structures on fill require reinforced foundations to ensure stability, while drainage considerations favour building closer to the highest point of your site. Steelcorp’s steel construction services ensure these challenges are addressed with precision.
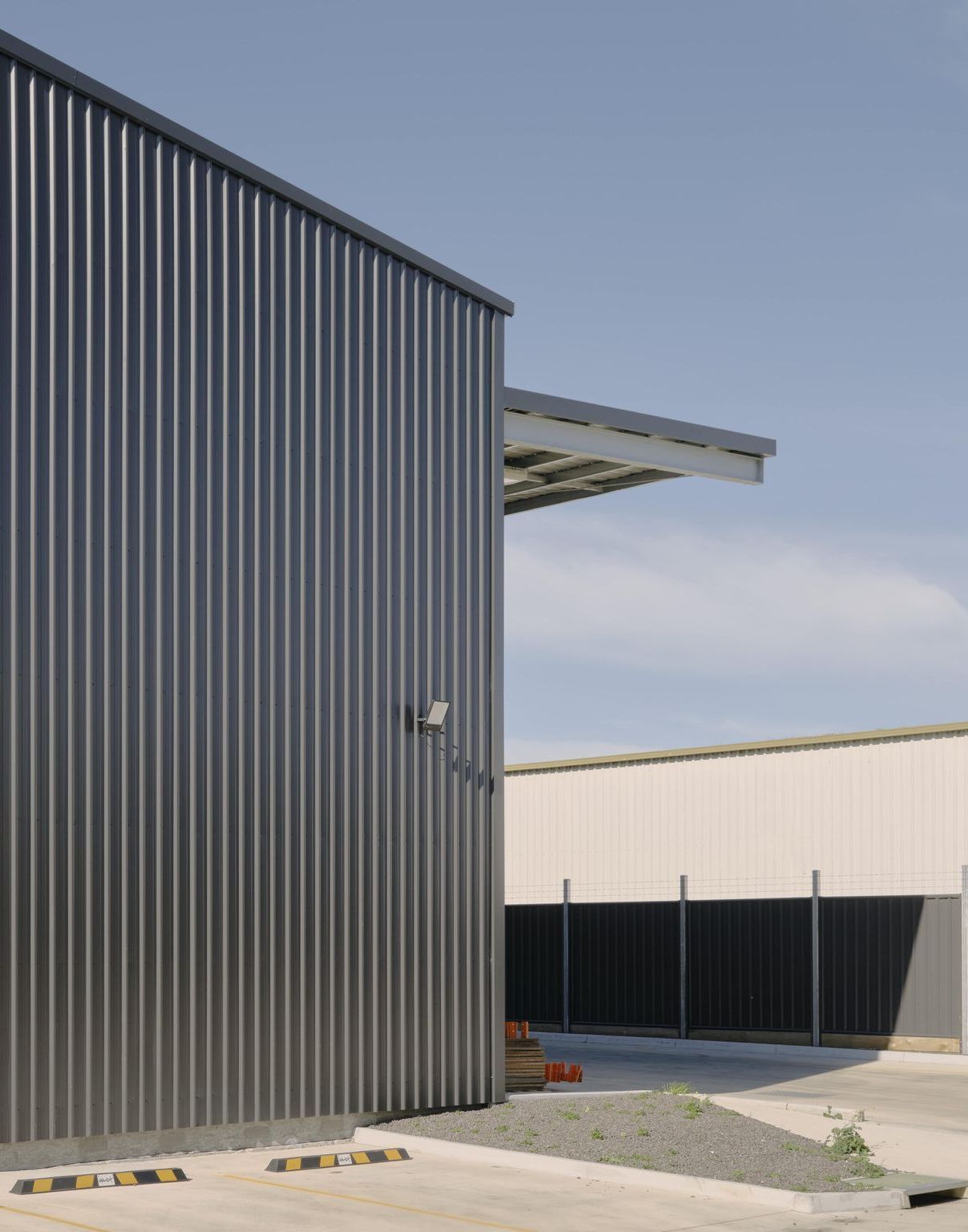
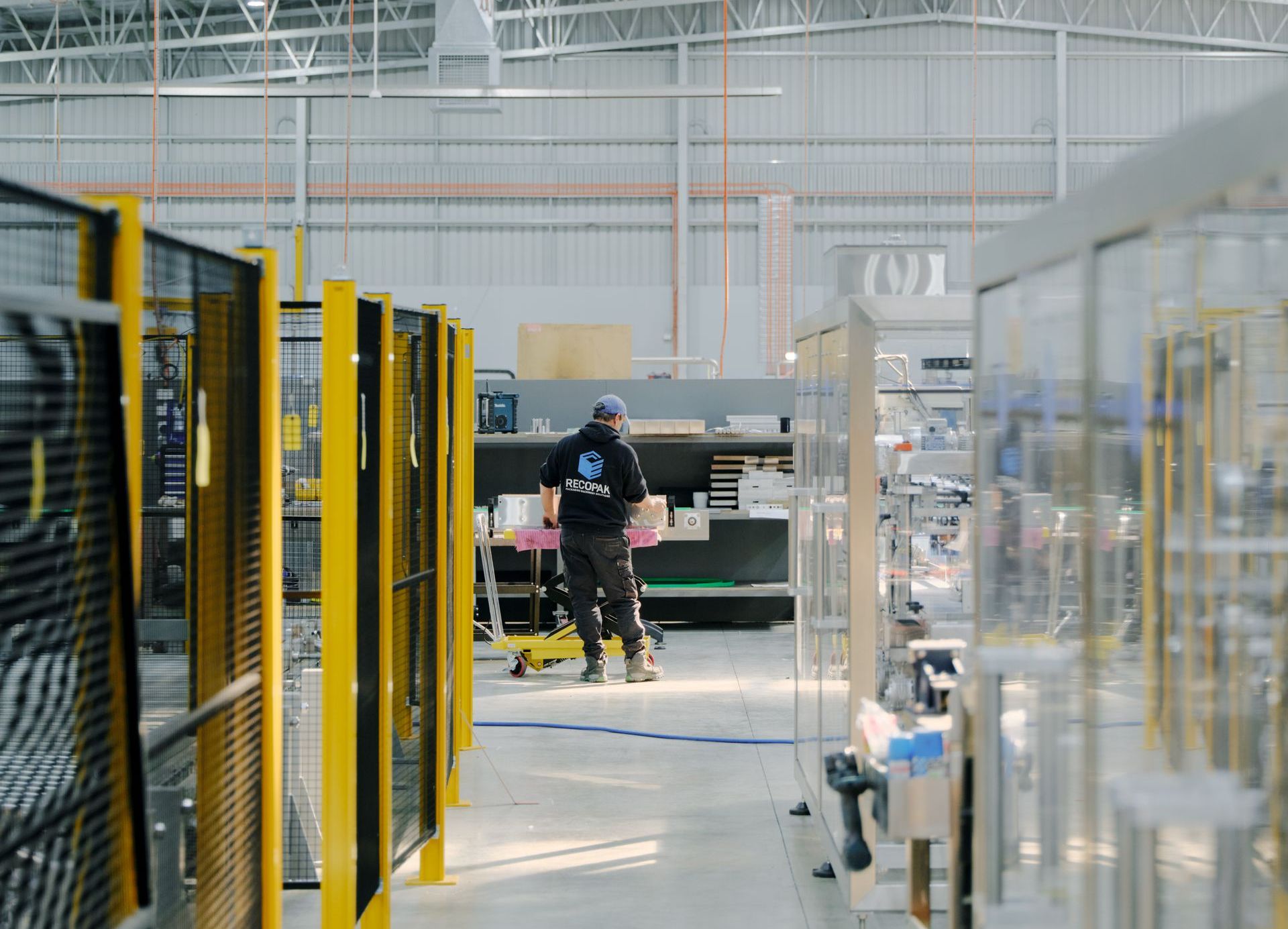
Preparing the Ideal Base
Steelcorp’s engineering designs account for soil conditions to prevent issues like shifting structures, misaligned doors, and slab cracking. A soil test is conducted to:
- Identify potential problems with the soil
- Ensure the base can support the weight of your industrial shed
- Confirm the lifespan and durability of your building
For greenfield sites, a concrete base is often required, particularly for fully enclosed sheds. Even seemingly flat sites may require precise levelling to meet design and engineering standards.
How Steep is Too Steep?
While Steelcorp can accommodate various site gradients, slopes exceeding 10% present significant challenges. In such cases, site works contractors can provide specialised advice for optimal results.
Before construction begins, your design is certified by Steelcorp’s expert engineering partners. This ensures that your industrial building meets the highest standards of durability and functionality, even on sloping terrain.
Why Choose Steelcorp?
Steelcorp is your trusted commercial steel supplier, delivering tailored steel construction services for industrial buildings and warehouse projects across Australia. With expert engineering and a commitment to quality, we’ll help you achieve a durable and functional structure that stands the test of time.
