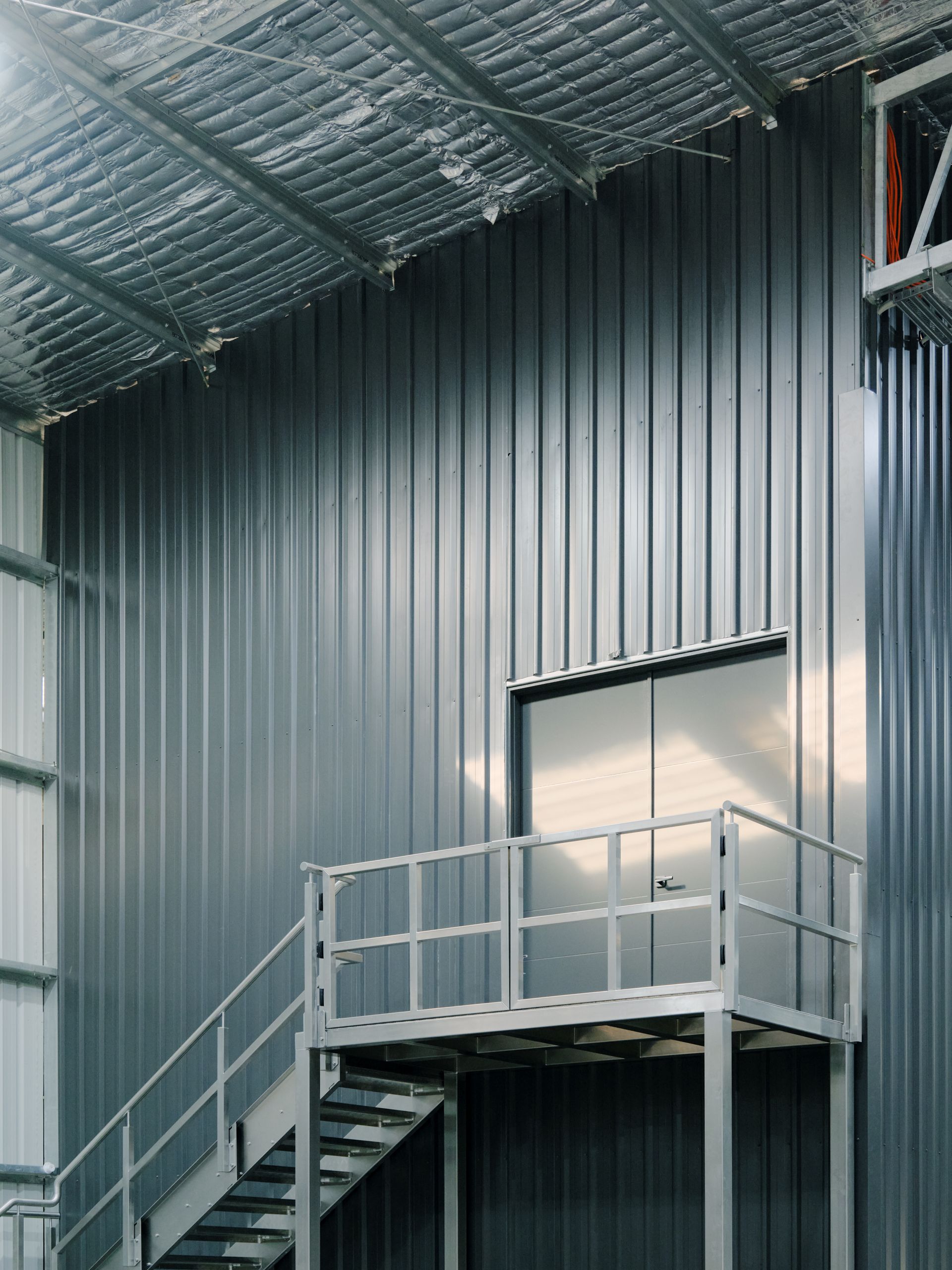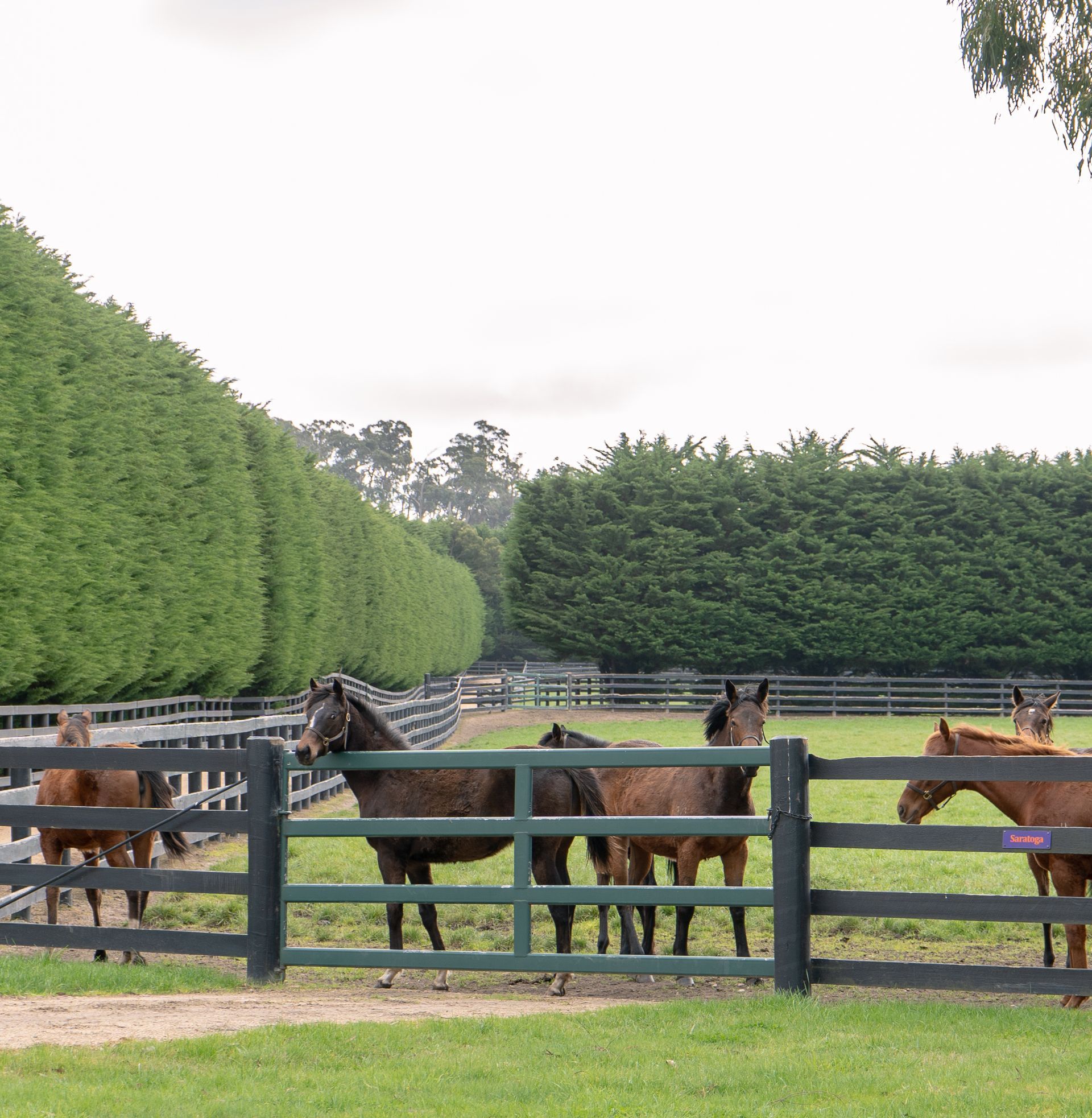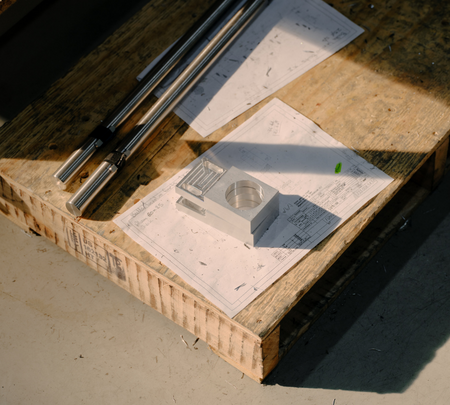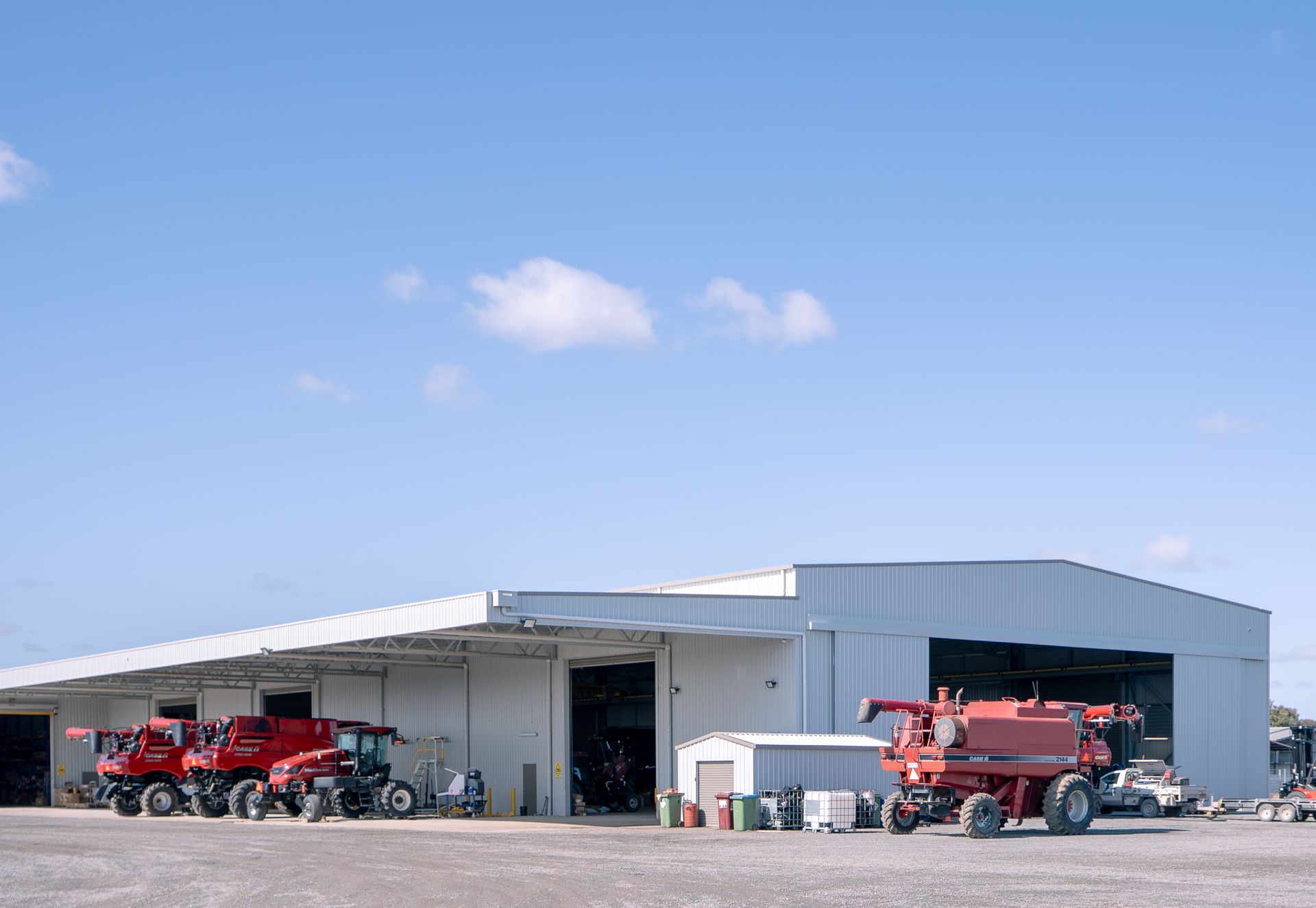Fire Safety in Commercial Buildings

17 May 2021
What You Need to Know When Building a Commercial Structure
IN BRIEF
- Fire safety encompasses using non-combustible materials like steel, ensuring proper separation of external walls, providing proper escape routes, and ensuring fire impression measures are always up to date.
- The Building Code classifies buildings into categories from 1 to 10 based on their use and occupancy, and this determines what fire safety features are needed. These features are also referred to as essential safety measures.
- Common fire safety measures include smoke alarms, fire exits, fire extinguishers, emergency lighting, and ensuring access for emergency services.
- Steelcorp provides designs that comply with fire wall requirements, and we can help you navigate fire safety requirements for your commercial, industrial, or rural building project.
Fire Safety in Building Construction
Fire safety encompasses different areas including materials, construction methods and emergency devices and escape routes.
Fire-safe materials are those that are non-combustible such as steel, and construction methods include things like the separation of external walls to slow or prevent the spread of fire. This separation is a requirement when buildings are close together or within 3m of a boundary. To prevent the need for a fire service, a fire wall can be used to separate 2 parts of a building to keep each section under the limit of 500 sqm.
Additionally, including emergency devices such as smoke alarms and evacuation lighting in your design will ensure safety for occupants in the event of a fire. The correct paths of travel and the correct amount of fire exits is also a requirement.
The National Construction Code notes that fire performance requirements for buildings – including commercial buildings – must meet certain levels to be deemed safe. However, these can fall under different classifications. To work out which fire safety guidelines your shed needs to comply with, you first need to determine the classification of the building.
The National Construction Code classifies buildings from 1 – 10, with the main types of commercial structures built by Steelcorp typically falling under Class 7, 8 or 10a.
Find out more: take a look at our article on essential safety measures for commercial buildings.

Know the Class of Your Structure
- Class 7 buildings are storage-type buildings such as warehouses, storage buildings or buildings for wholesale businesses.
- Class 8 buildings are factories: basically, any buildings used for production, assembly, repair, packing, or similar trades, for example, a mechanic’s workshop or an abattoir.
- Class 10a buildings are non-habitable buildings including sheds, carports, and private garages.
Do Farm Buildings Fall Under Class 7, 8, or 10a?
It depends on the occupancy, use and size. Buildings used for farming-type purposes are often very diverse: for example, a shed for parking a single tractor may be Class 10a.
On the other hand, if multiple tractors and other farm machinery are parked together, the building may be Class 7a (or even Class 8 if mechanics were employed to regularly work on the machinery within the building).
Your local Council can offer some guidance here, and you can also take a look at the Australian Building Codes Board fact sheet for further information.
I Know What Class My Building Is: What’s Next?
If you’ve determined the building class that your structure will fall under, you can get some more detailed information from the National Construction Code itself.
Many clauses in the Code make reference to the building class, which is why it’s handy to know before you determine exactly what fire safety measures you need to take.
Your design and construct partner will be able to provide advice on the specifics of your building, however here are some general things to keep in mind.
General Guidelines for Fire Safety in Buildings
- General construction: Steel-framed buildings are much more resistant to fire than timber, so opting for a full steel building or commercial structure is a good first step. Steel is non-combustible whereas timber is combustible.
- Fire-safe external walls: External walls and eaves need to be capable of withstanding an hour-long ‘heat flux’ test, resulting in minimal structural damage to the exterior and a very minimal combustion effect on surrounding buildings. Heat flux is similar to thermal conductivity: materials that have a fire safety rating have to show fairly low energy transfer.
- Smoke alarms: Occupants must be provided with an automatic warning if smoke is detected so that they can evacuate safely (ie: a smoke alarm). Alarms should be connected to the mains power and be designed in an interconnected manner.
- Containing the spread of fire: External walls that are close to the boundary of your property (or a certain distance from another building in the same complex) must meet special criteria to help contain the fire within your own property. Examples of these special requirements are compliant fire wall construction details; concrete panels, Fyrchek plaster (a fire-rated wall system that is a variant of Gyprock), and brick walls, all of which can help contain a fire and stop it from spreading.
- Lining materials and guttering: Any sarking used in the roof must have a flammability index below 5. Fascias, guttering and flashings should be made of non-combustible materials.

Fire Exits
Allowing for a safe exit from the building needs to be factored in when designing your space. The exact number and location of fire exits will vary depending on the size and design of the building, and any fire doors need to be installed so they open outwards.
Fire Extinguishers
Keeping fire extinguishers at the ready can make all the difference, so it’s important to follow the recommendations in the Code. Extinguishers should be the appropriate type for the flammable materials you have on site, and should generally be located near exit doors.
Access by Emergency Services in the Event of a Fire
As with any type of building, emergency access is critical to minimising the damage associated with a fire. Keeping your driveway and other accessways clear at all times and making sure any firefighting equipment is in good working order will make it easier for firefighters to manage a blaze at your site.

Emergency or Backup Lighting
In the event of a fire, it’s highly possible that you will lose power. This means emergency lighting needs to be installed to ensure anyone inside can easily see illuminated fire exit signage and safely leave the building. Emergency lighting runs off a completely separate circuit or battery system, and it should be installed so that the path to exit is easily visible throughout the entire building.
Post-Construction: Protecting Your New Structure
Of course, once your structure is built you want to protect it! If you’re in a bushfire-prone area or in a rural location, take a look at our article on protecting your structure from fires.
Advice on Fire Design Requirements for Commercial Buildings
Our team are here to help throughout the entire process, from planning to construction. If you have any questions about fire and safety requirements for your commercial, industrial or rural building project, give our friendly team a call.
Subscribe to our newsletter
Thank you.
Please try again later.
CONNECT
WEBSITE
© STEELCORP 2023
