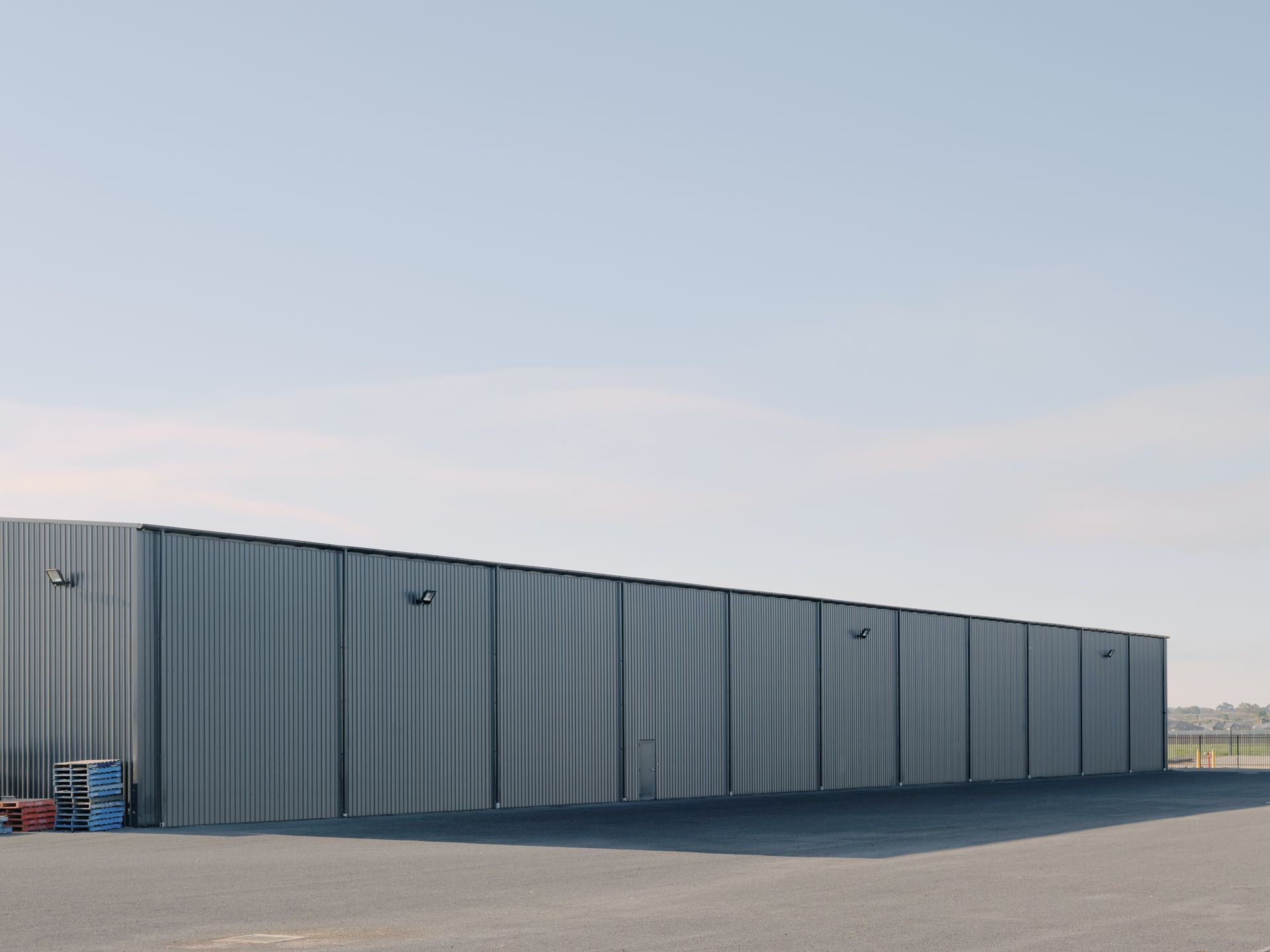Optimising Natural Light for Industrial Buildings: Rules and Recommendations
23 December 2021. By Aaron Barker, Sales Lead
Natural Light in Buildings: Rules and Recommendations
IN BRIEF
- A well-designed industrial building or industrial shed needs ample natural light to create a comfortable, functional, and energy-efficient environment. Meeting these standards not only reduces reliance on artificial lighting but also ensures compliance with Section J energy ratings.
- Section J reports evaluate energy efficiency, including the use of windows and skylights to lower energy consumption and operating costs. Proper natural lighting saves electricity, enhances ventilation, and promotes the well-being of occupants, creating a more productive workplace.
- Natural lighting requirements depend on floor area and the building’s purpose. Skylights are an option but need careful planning to address heat and insulation concerns.

How Natural Light Requirements Impact Energy Ratings
Designing a structure with energy efficiency in mind requires careful consideration of natural light. Capturing available sunlight while minimising heat gain creates a bright, airy space that aligns with Section J energy efficiency standards for warehouse projects and other commercial buildings.
Section J Specifications for Industrial Buildings.
Aaron Barker, Steelcorp’s Sales Lead, explains:
"A Section J Report outlines energy efficiency standards for non-residential industrial sheds and commercial steel buildings, covering heating, ventilation, glazing, and lighting efficiency. It’s part of the National Construction Code and helps reduce long-term energy consumption."
Part of this report evaluates natural light provisions—via windows or skylights—to reduce dependency on artificial lighting, ultimately lowering operational costs. Architects or qualified consultants can assist with achieving compliance in your steel construction project.
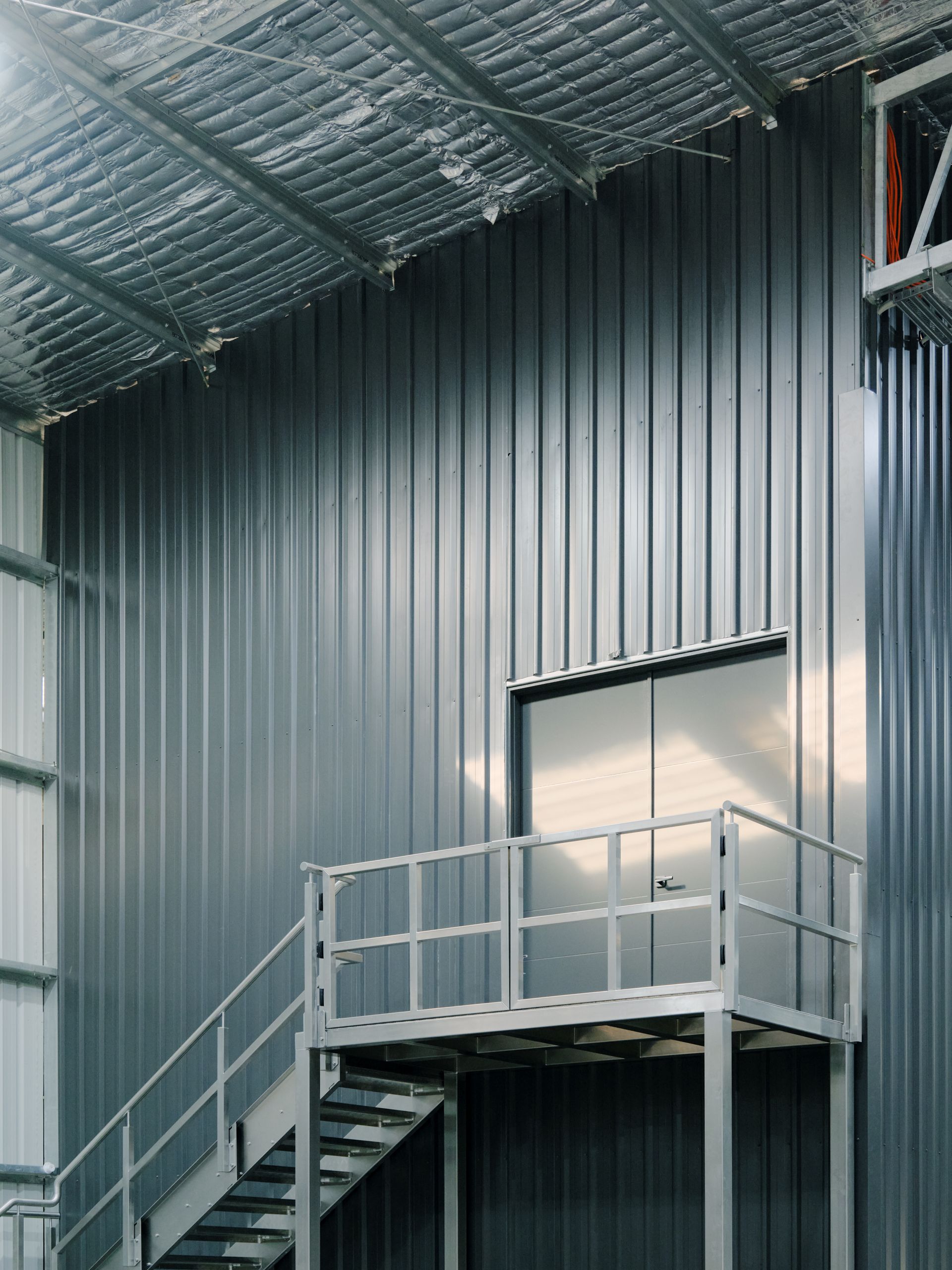
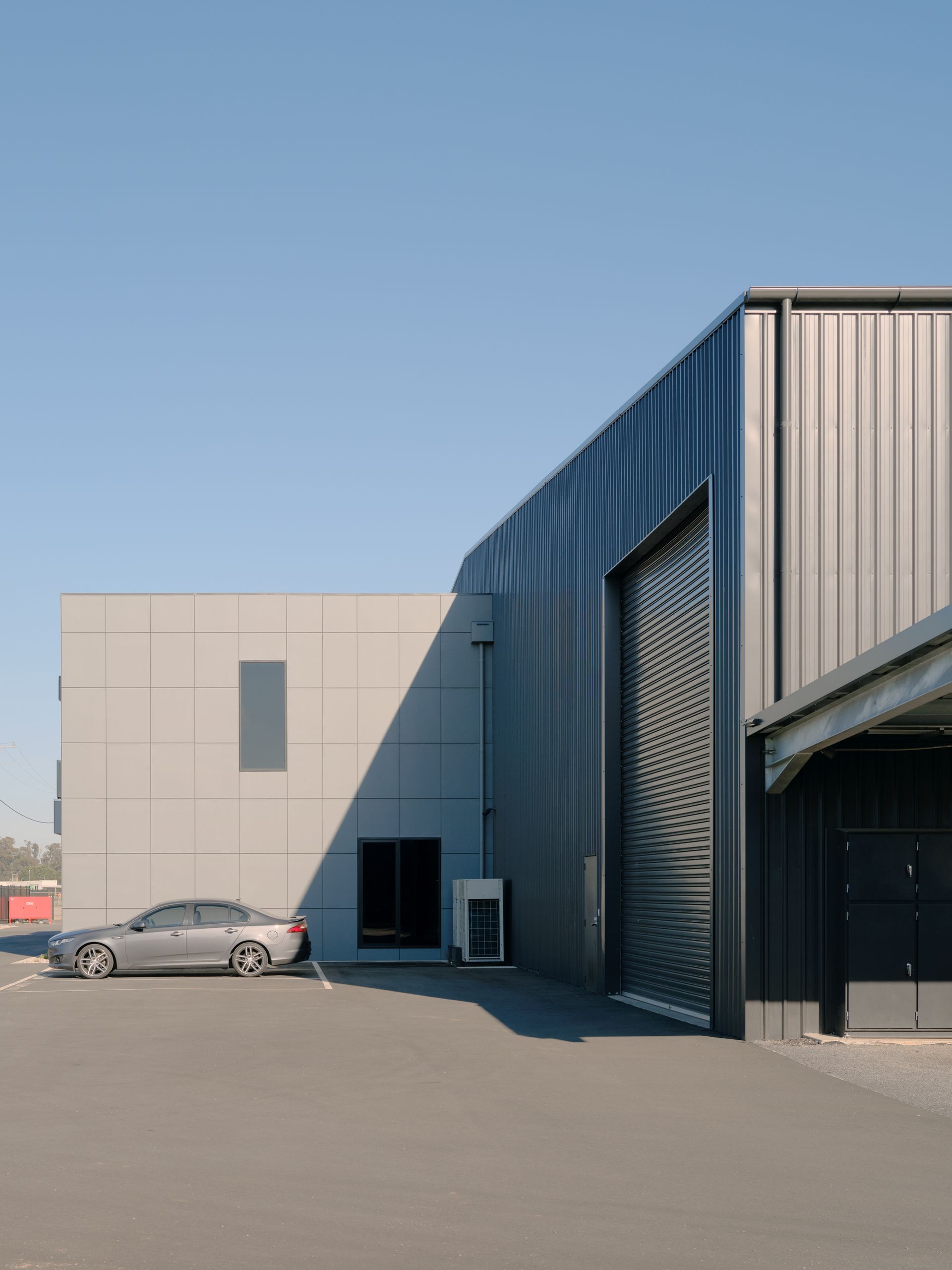

The Importance of Natural Light in Commercial Steel Buildings
Natural light isn’t just a requirement; it’s a benefit for any industrial steel building. Aaron emphasises its significance:
"Natural light in your commercial steel building improves workplace comfort, ventilation, and employee well-being, while also saving on electricity costs."
Key benefits include:
- Enhanced ventilation: Windows improve airflow and indoor air quality.
- Boosted mood and productivity: Exposure to sunlight increases serotonin and melatonin levels.
- Cost savings: Reduced reliance on artificial lighting lowers energy bills.
Positioning windows at various heights improves air circulation, ensuring a healthier environment for occupants.
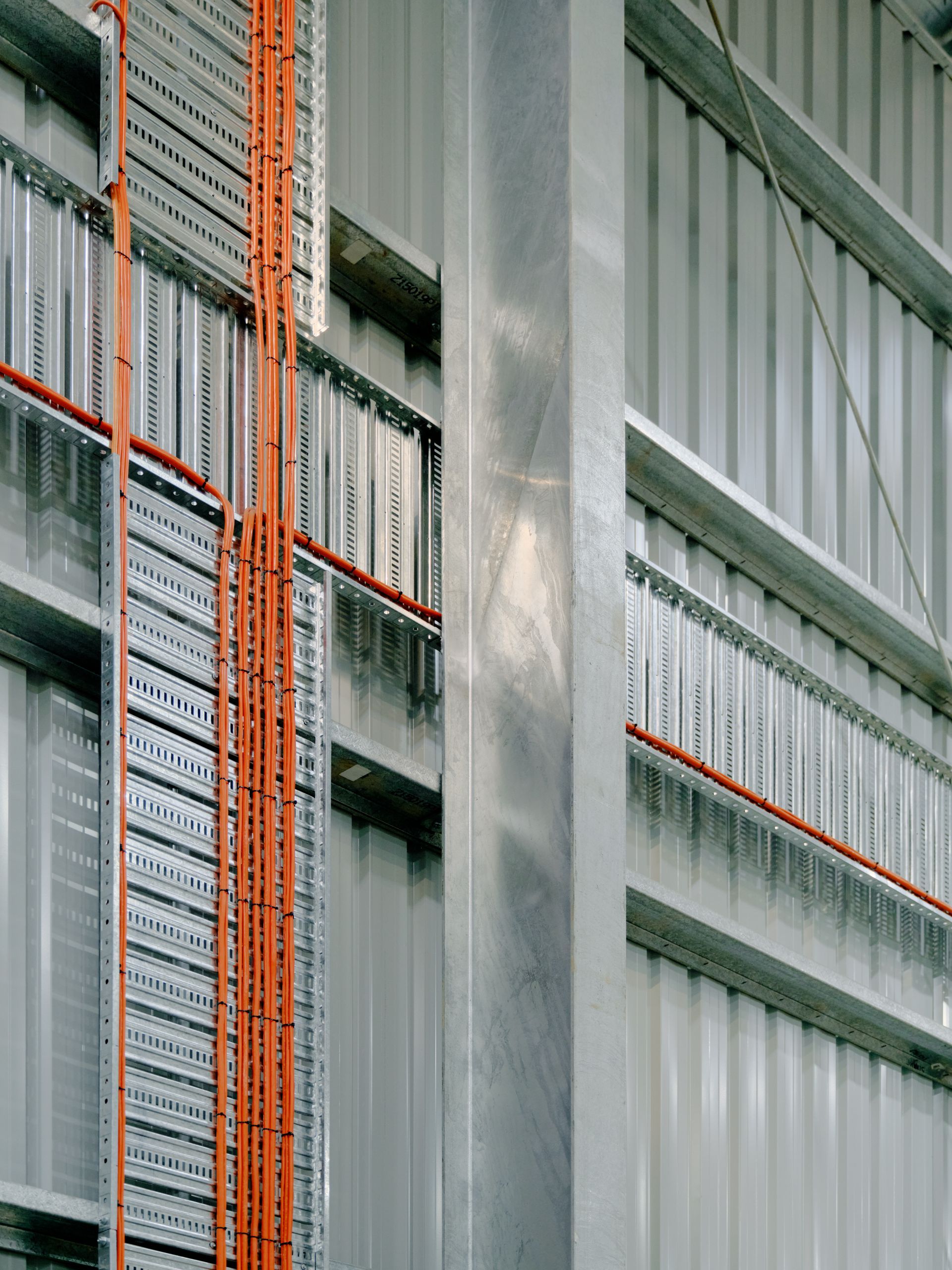
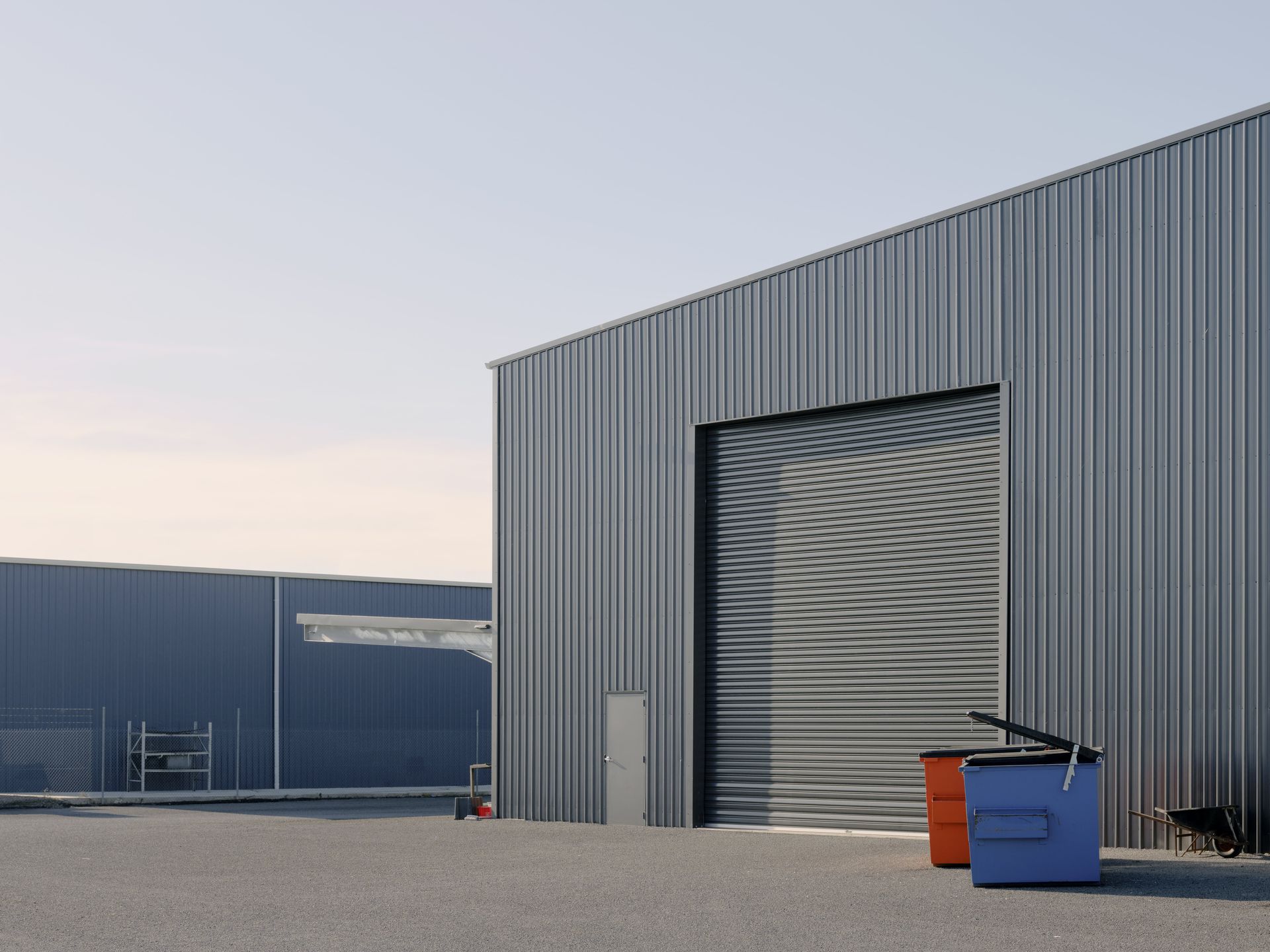

Determining Natural Light Requirements for Your Warehouse Project
The amount of natural light required is calculated based on floor area and building use. Industrial buildings generally fall under Classes 7, 8, 9, or 10, depending on their purpose. Architects recommend that window openings cover 3% to 10% of the total floor area. Light can also be ‘borrowed’ from adjoining rooms or spaces.
Skylights: A Bright Option with Considerations
Skylights or roof lights offer an effective way to introduce natural light into your structure. Aaron explains:
"Skylights bring in more light than windows, enabling a brighter interior with less glazing area. However, they can increase heat and reduce insulation, so careful planning is essential."
For an energy-efficient solution, consider:
- Skylight skirts: High wall-mounted skylights allow natural light while maintaining insulation.
- Combination designs: Pairing skylights with windows balances lighting and energy efficiency.
Architectural advice is crucial to strike the right balance between natural light and energy conservation in your steel construction services project.
