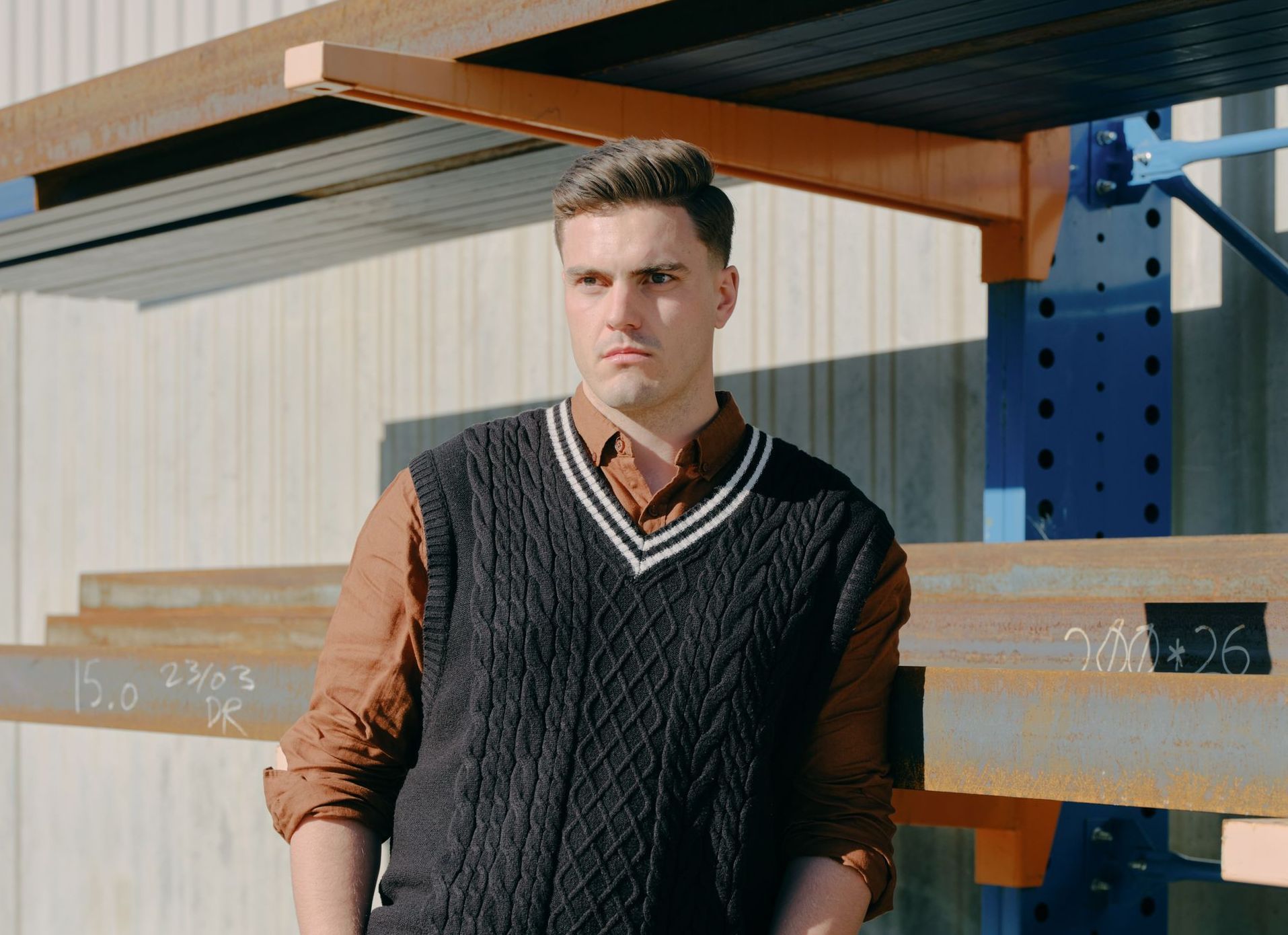Gable vs Skillion Roof
6 January 2022
IN BRIEF
- Gable roofs have a traditional triangular profile with two sloped sides meeting at a peak, while skillion roofs have a single-sloping plane tilted towards one side of the building.
- Gable roofs offer greater height in the centre, better ventilation, and easier debris removal.
- Skillion roofs offer a large flat surface which is ideal for solar panel installation, and this style of roof also offers a more modern aesthetic.
- The choice between the two roof types depends on individual preferences, environmental factors, and the specific use of the building.
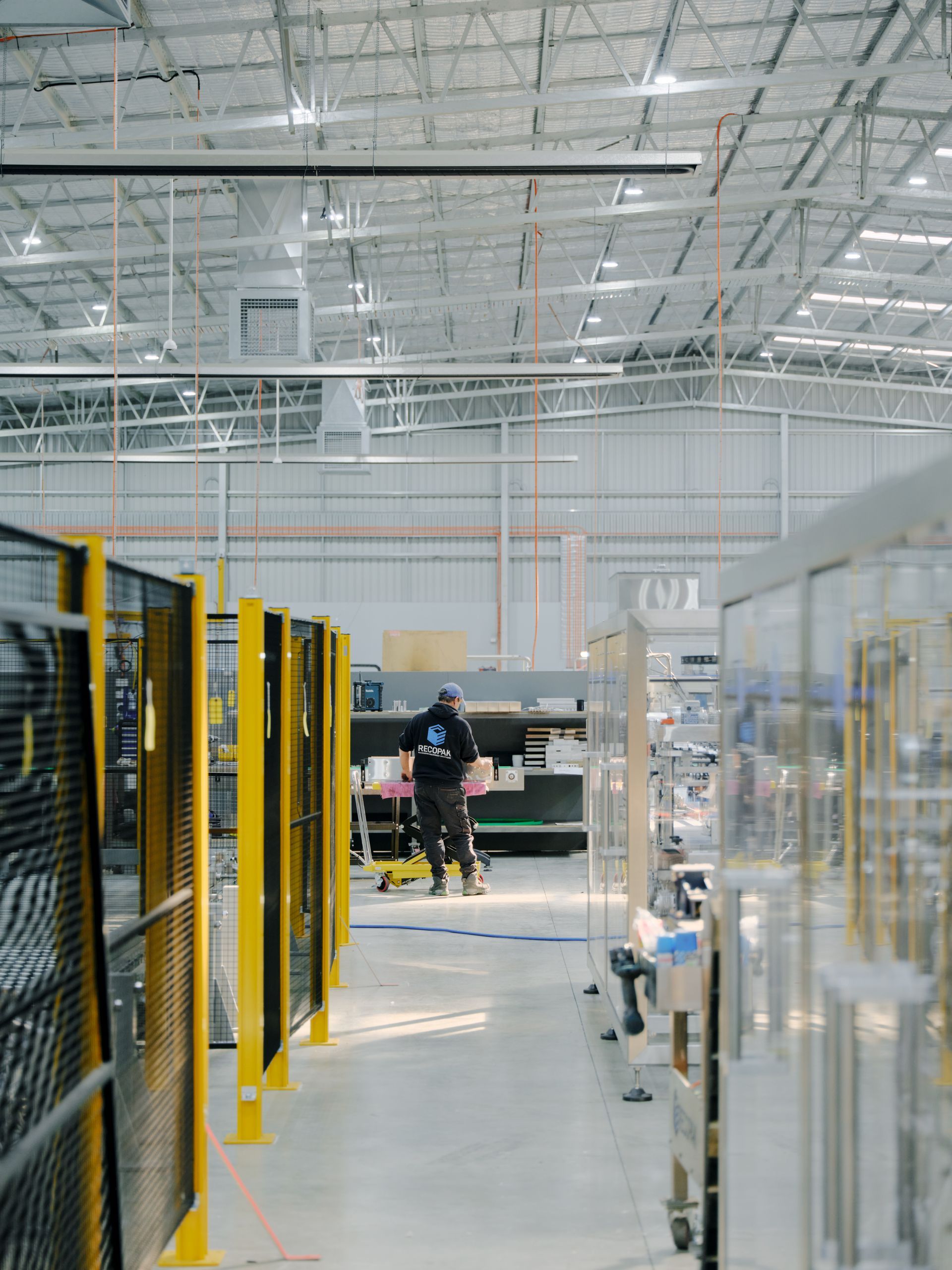
Gable vs Skillion Roofs: Which is Best For Your Commercial Structure
Both gable and skillion roofs have advantages and disadvantages – in this article, Shane Barker takes us through a few things to consider to work out which type of roof is best for your project.
When you’re designing your steel structure, there’s no specific right or wrong answer when it comes to the roof shape. Instead, your best course of action is to think about how you’ll use your building, your location, and the appearance you’re after.
First up, let’s take a look at the differences between these two common roof profiles and how each one can affect things like airflow, interior temperature, build-up of debris and of course, the overall cost of your commercial structure.
Gable Roof
A gable roof design is a traditional triangular profile, formed by two sloped sides that come together in a peak. This creates the traditional ‘house’ shaped profile with an apex in the middle. This pitched style roof gives a traditional feel and can make the building appear to be larger thanks to the increased height at the centre.
“Gable trusses with an apex simplify the strength of the structure whilst simultaneously helping to reduce the impacts of sway and movement in the frame,” explains Shane.
“For structures with large spans, using a gable truss in the frame is an excellent way to reduce the amount of steel and materials required. Overall they’re a much more efficient design that helps to reduce the material cost (which in turn has a positive effect on the structure’s environmental footprint).”
Steel gable roofs require heavier columns that attract more force and provide stiffness to the frame, however these help to significantly reduce the amount of movement and deflection across the building.
If you’re considering a steeper than normal gable roof, it’s a good idea to engage a professional building designer at the beginning of your project.
The steepness of your gable roof will have a bearing on the width of the building and the span of the trusses: because the structure needs to be designed as one entity, altering one component will have also a knock-on effect on the other parts of the structure.
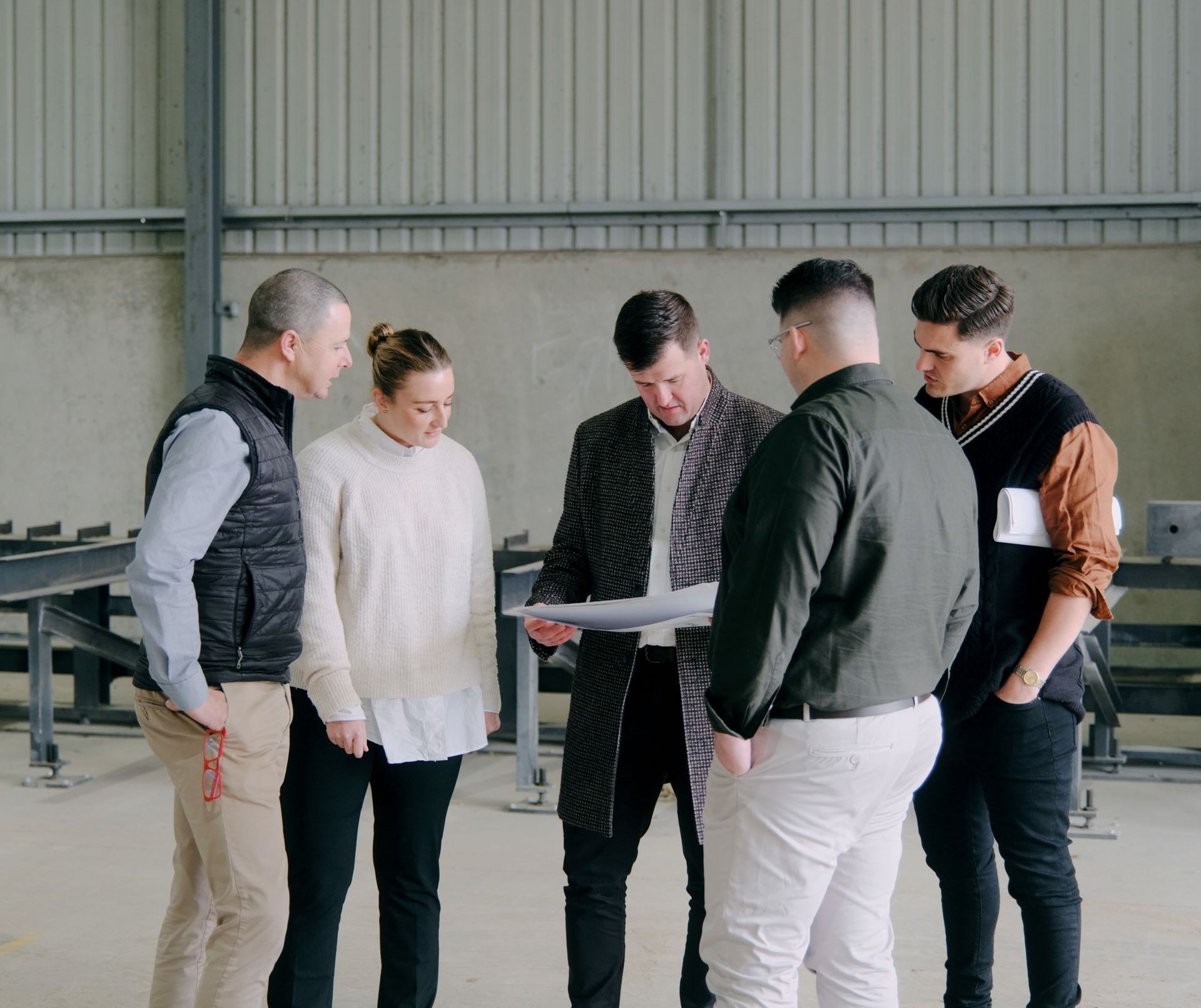
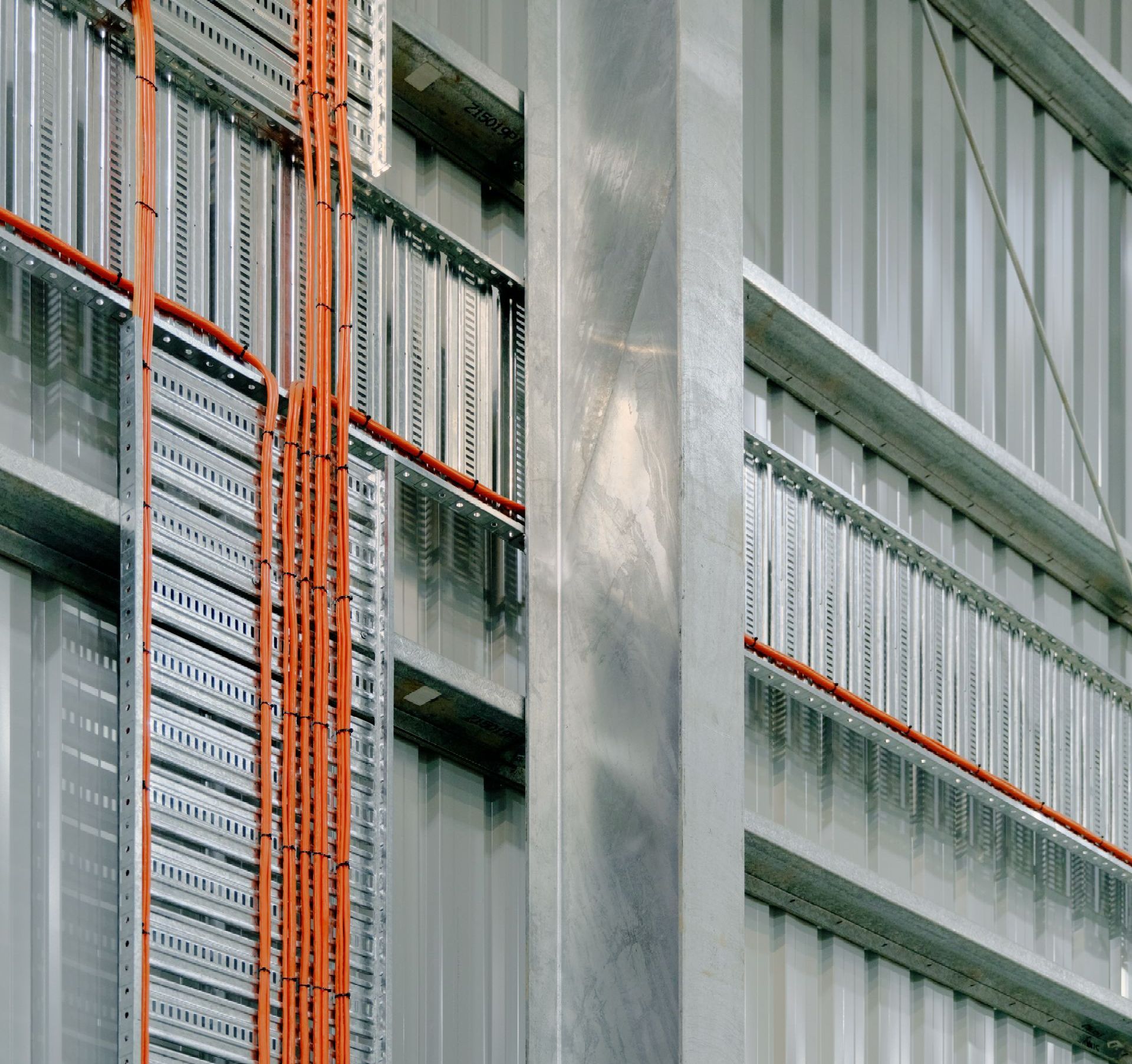
Skillion Roof
“A skillion roof is one single-sloping plane, generally tilted towards one side of the building or towards the rear. These give a modern and sleek appearance with one high-pitched side and one lower side, producing a sharp and angular structure,” notes Shane.
Skillion roofs are often a smart choice for harvesting solar power or for collecting rainwater, allowing one large collection surface. On the other hand, if you are in a cold area prone to snow, it’s worth noting that your single roof surface will take the entire weight whilst a gable roof would allow heavy loads to be spread over either side of the gable.
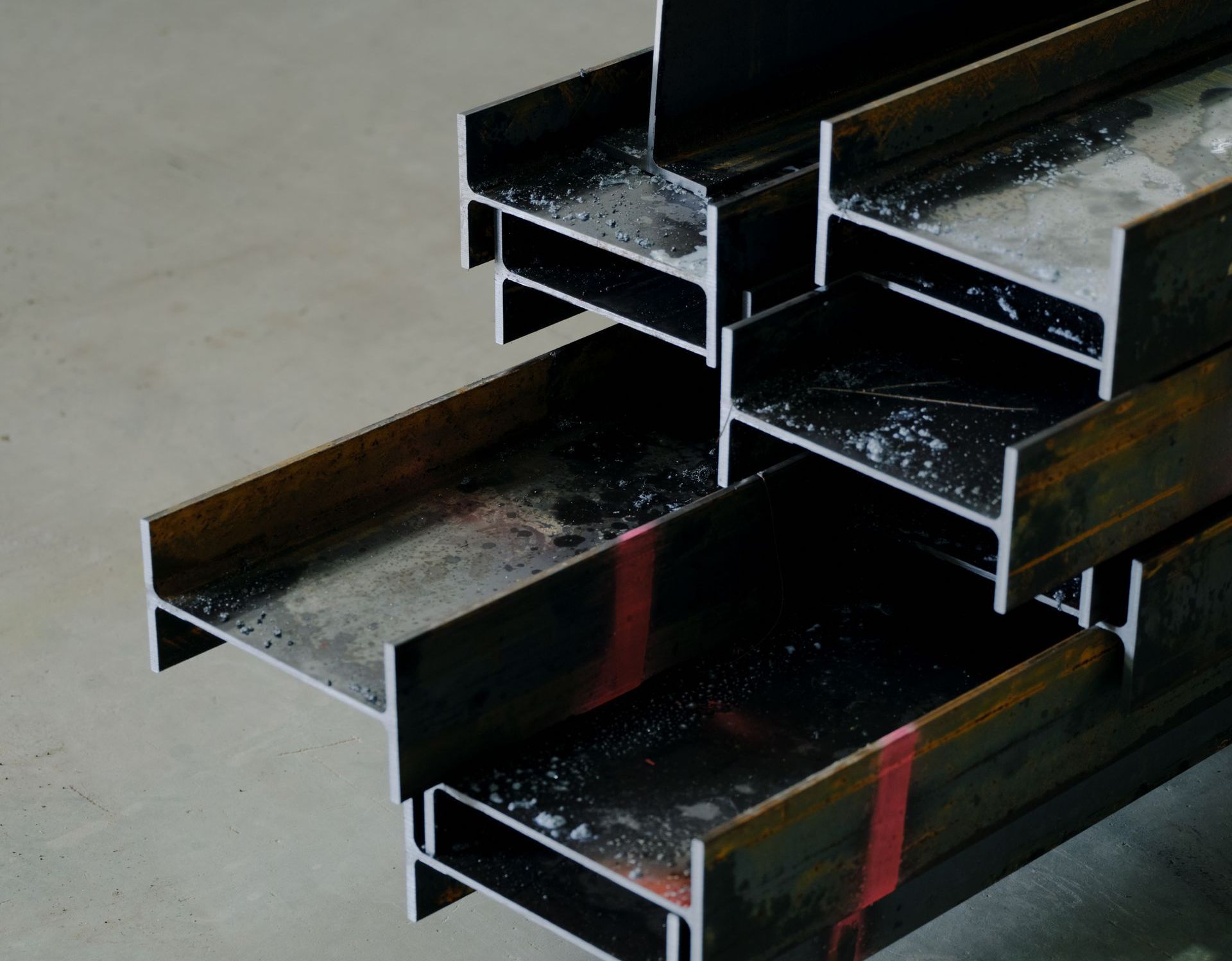
How Roof Shape Impacts Your Building’s Usability
As mentioned earlier, there’s no right or wrong design, but it’s worth understanding how the different profiles can impact the use of your building.
Gables allow for greater height in the centre of your structure, which may be advantageous if you have a large gantry crane to install. The profile of a gable roof also provides a natural convection effect, pushing warm air to the centre of the building at the highest point. This will impact the position of whirlybirds or other ventilation mechanisms. Gable roofs are ideal for very hot environments, providing a cooler indoor temperature (provided good ventilation is factored into the design).
And when things cool down, gable roofs allow debris and leaves to blow off the sides in the breeze and channel rainfall and snow into the guttering. Of course, skillion roofs have guttering too, however, with large flat expanses of roofing, it can occasionally be harder for debris to slide off the edges. A better option for areas affected by snow is a gable roof with a greater pitch.
If you’re looking to maximise roof space for solar panels you may want to consider a skillion roof as it will allow you to utilise a greater single plane for north-facing PV panels. Skillion roofs also lend themselves to a more modern aesthetic, so if a contemporary appearance is an important part of your structure, a skillion roof could be a good option. However, this will depend on the orientation of your building, which needs to work with other factors such as access, existing services, any council overlays or easements, and the slope of the land.
“Skillion roofs tend to use slightly less COLORBOND® sheet in their design, however a gable roof can end up being stronger if it is engineered correctly. For larger structures, more roof members may be required to support a skillion, which will increase the initial cost,” adds Shane.
“Ultimately, the overall size of the structure is the biggest factor that influences pricing, so talk to your designer about how different roof options compare.”
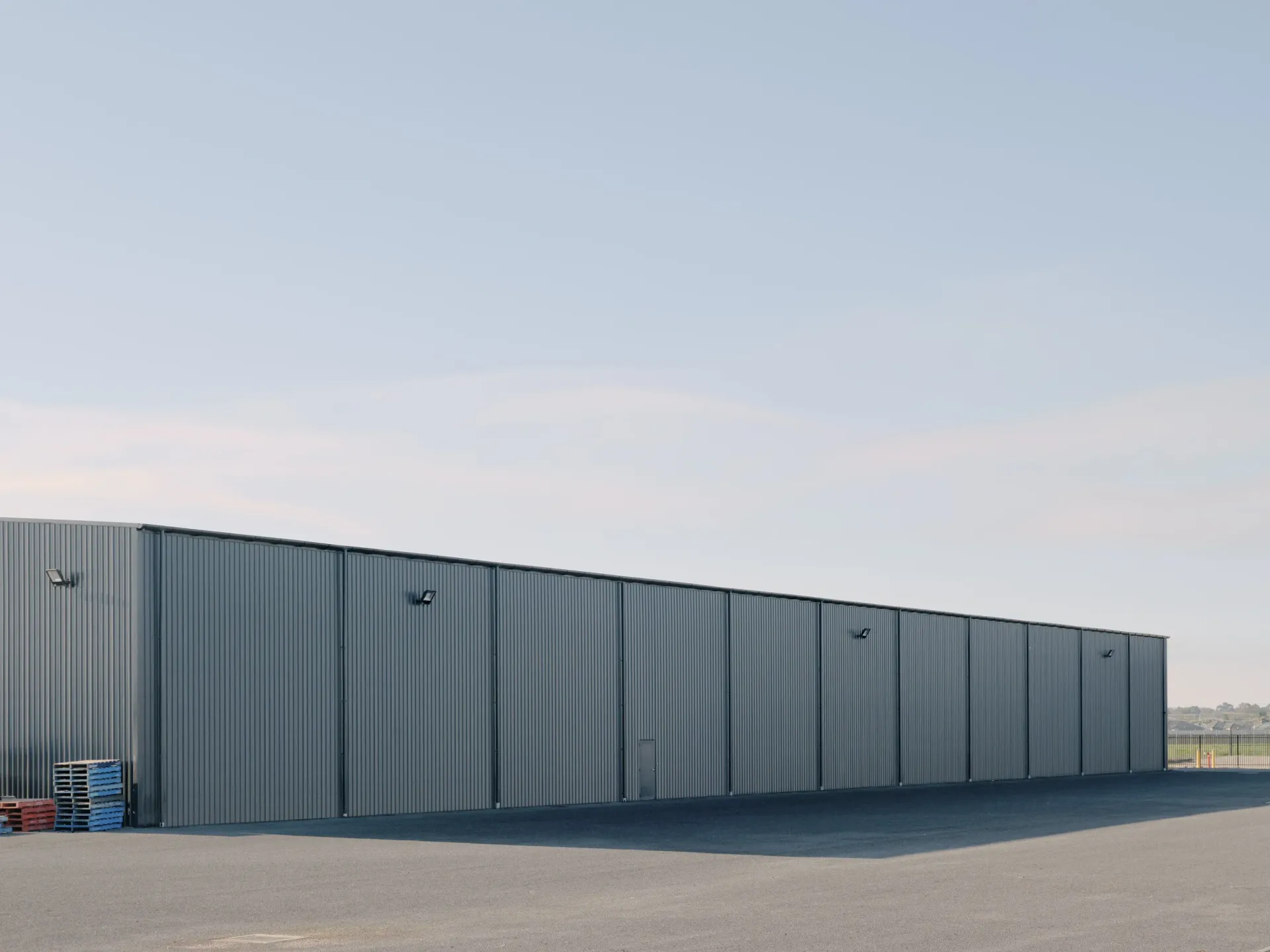
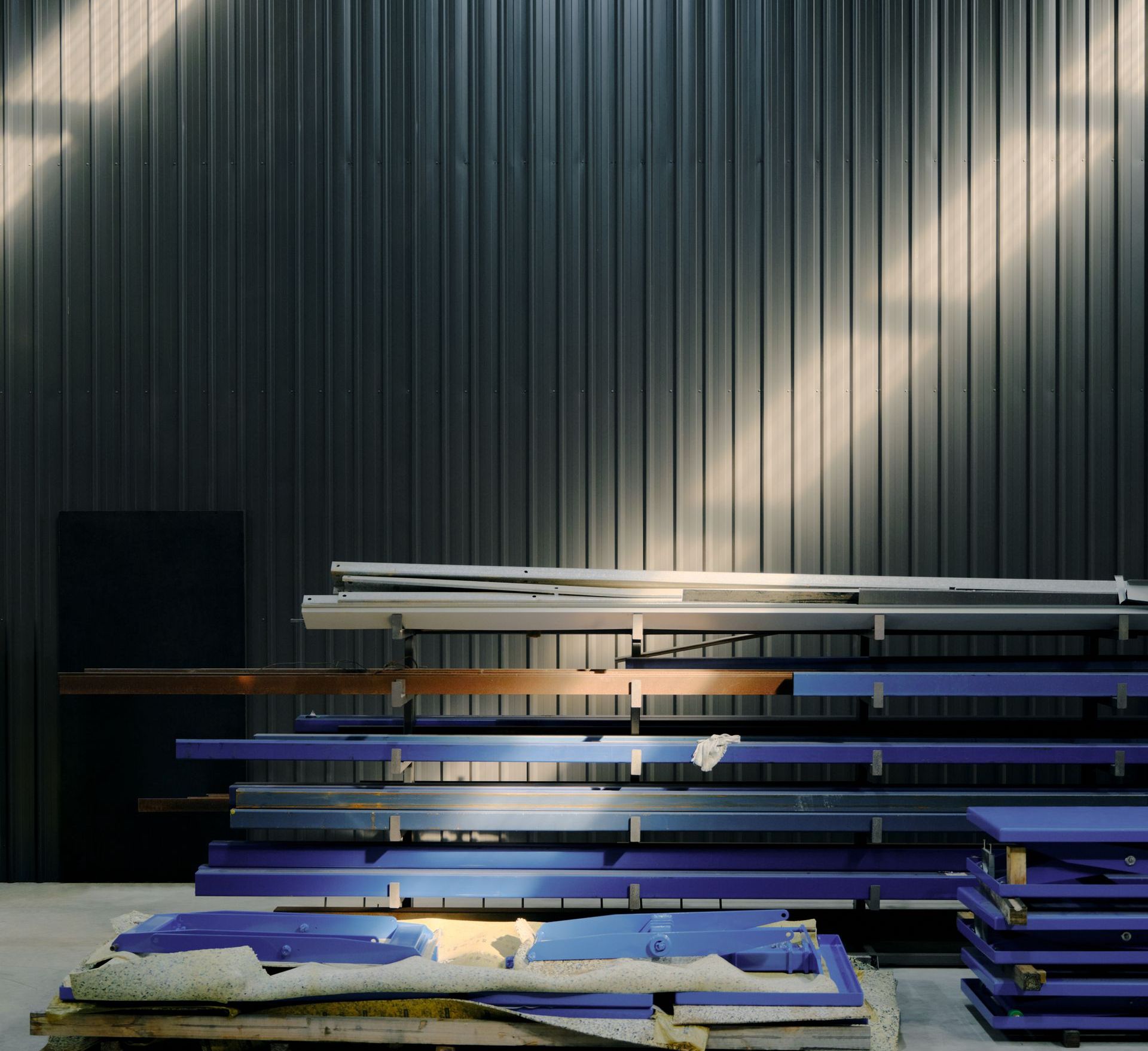
Get Personalised Advice from Steelcorp
At Steelcorp we tend to build a lot of gable-roofed structures – but that’s not to say they’re better than skillion styles. Again, it comes down to your individual preference, your local environment and weather patterns, and the kind of equipment and activities happening inside your building.
Our design team is here to help you get the best result, so give us a call for advice and assistance in designing the most practical and fit-for-purpose building.
