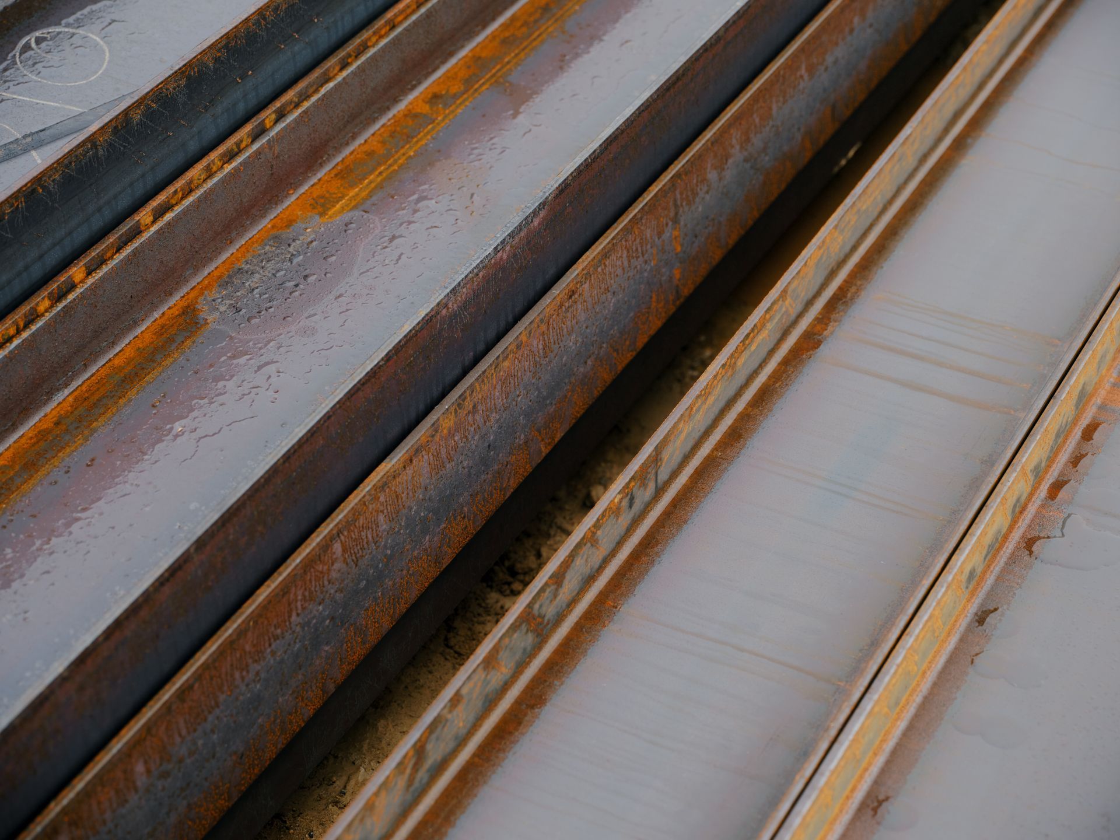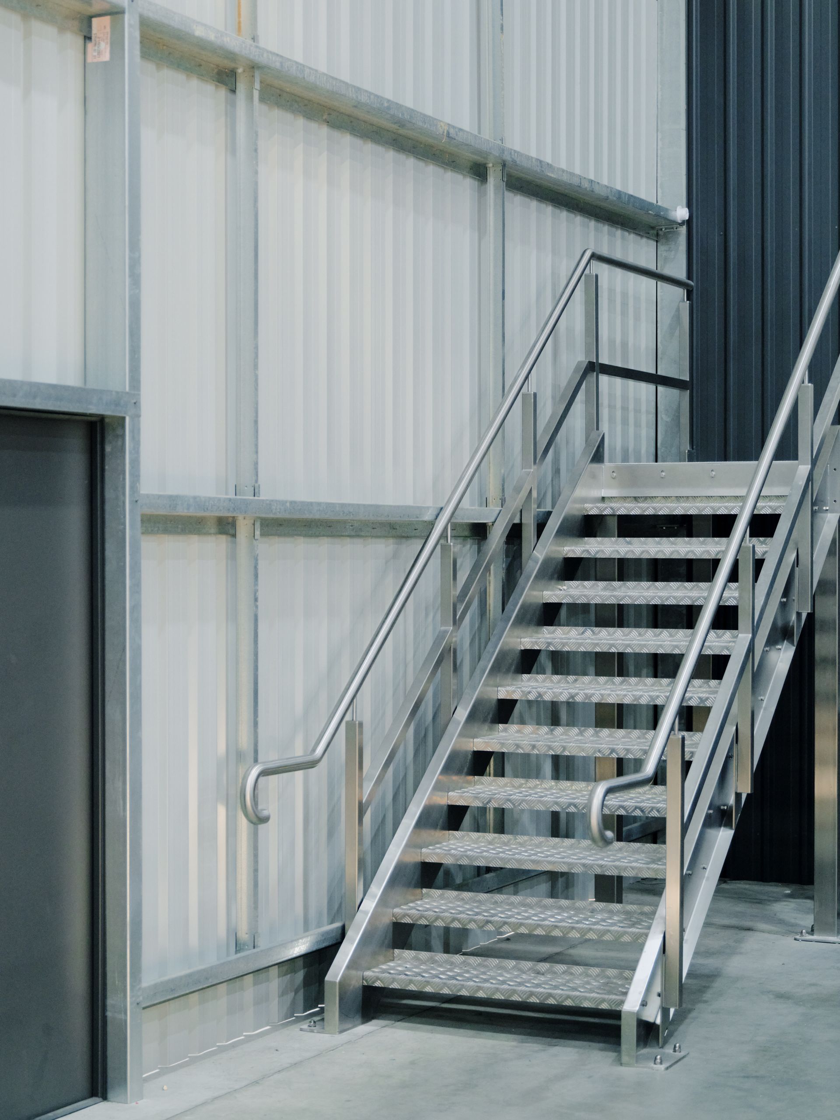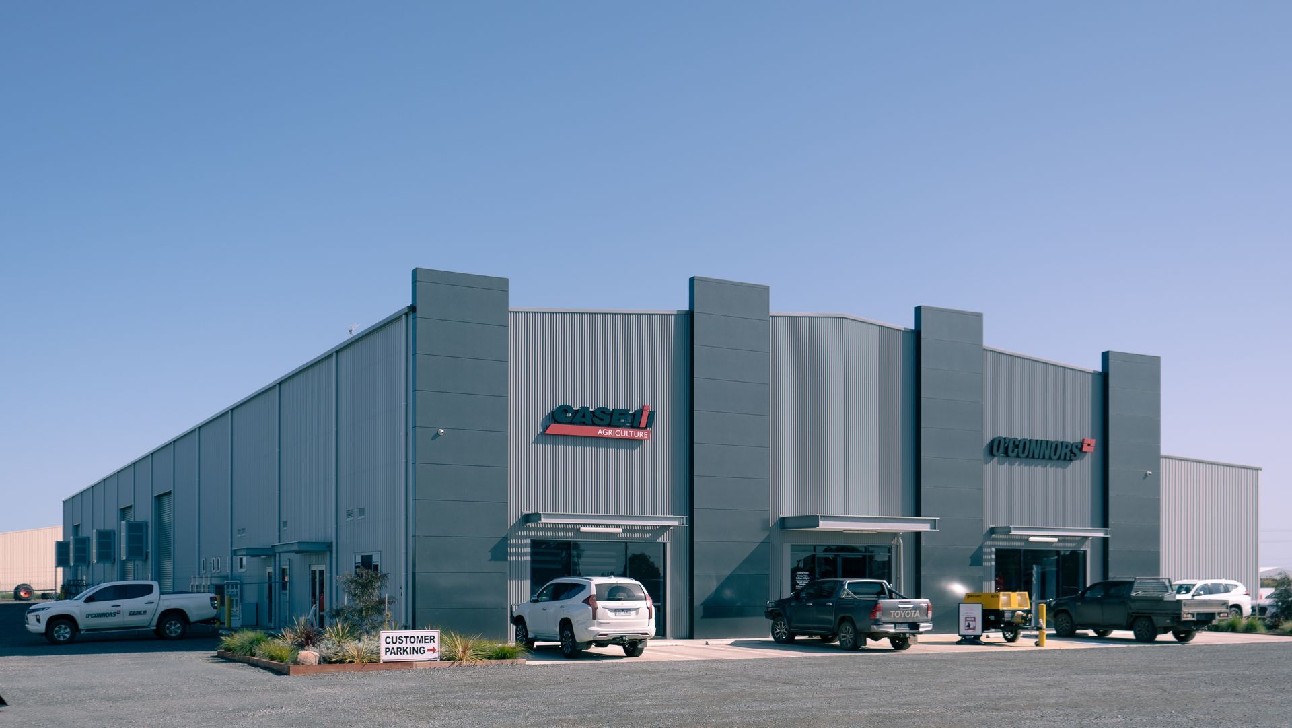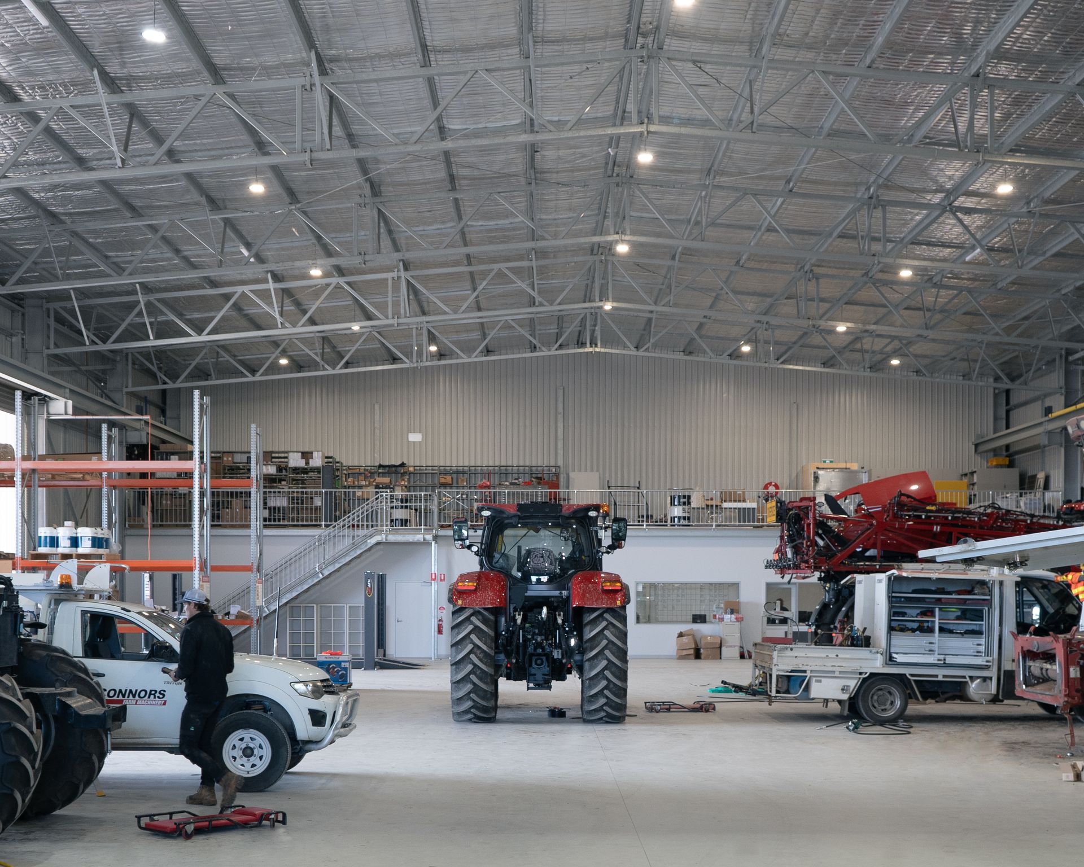Mezzanine Floors in Commercial Buildings
25 March 2022

Does Steelcorp Offer Mezzanine Floors?
IN BRIEF
- Steelcorp offers mezzanine floors as part of our design and construct service for commercial and industrial buildings.
- We recommend planning the mezzanine and office components from the start of the project to save costs and ensure a more efficient design.
- Mezzanine floors offer flexibility, providing extra storage space and the ability to create multifunctional areas in your warehouse facility or factory.
- Adding a mezzanine can increase the value and rental income potential of the property – an important point to note for investors looking to lease their building.
Short Answer: Yes!
Our team is here to help you design and build your commercial structure, ensuring you get a functional space both inside and out, including internal COLORBOND® partitions, mezzanine framework, flooring, handrails and stairs.
In fact, we always recommend that our clients plan the internals and any office or showroom components as part of the overall build.
Instead of looking at items like a mezzanine floor as a bolt-on item to start designing once the exterior of your structure is finished, we encourage you to go deep on the details right from the start of your project. Adding a mezzanine as a separate project at a later date can be costly, but if you include it in your initial plans it is far more economical – especially if you’re intending to lease your building.
Not only does this clarify exactly what you want in your design, but it can also save you money and time, as we can often identify more efficient and economical ways to design the structure and engineer it as a whole.



How Will a Mezzanine Floor Help?
Flexibility
Mezzanines can be included in many commercial and industrial building designs to provide extra storage space in an easy and cost-effective way. Adding a mezzanine floor can create a flexible warehouse space, a neat office or a convenient open storage area, turning the area into a functional multi-purpose space. Plus, it can change and grow as your business evolves, allowing you flexibility in your day to day operations.
A Ready-Made Area for Your Office
Building an office out underneath a mezzanine and using the top section for storage is common for small to medium-sized steel commercial buildings. By taking this approach, you can increase your storage space, get a fully functional office, and have the overall building engineered as one structure.
Room for Large Equipment
Offering the professionally-finished look and feel of a ‘proper’ office space is easy with a mezzanine floor, whilst still allowing for full height access for your pallet racking, gantry cranes or large production equipment that takes up a lot of space in the main area.


Increased Rental Income Potential for Investors Looking to Lease
Adding a mezzanine to an industrial or commercial building can significantly increase its value. Increasing the available floor area provides a strong incentive for commercial property investors. With rental yields inextricably linked to square meterage, the inclusion of a mezzanine can increase the square metre size of your property and in turn, increase income for the building owner.
This creates a win-win situation, as tenants benefit from increased floor space and more flexible storage options, whilst property owners gain additional square meterage that can significantly increase rental profits.
Ask us About Including a Mezzanine in Your Building
Ultimately, a commercial or industrial building that is purpose-built to suit your business will be much more functional and enjoyable to work in, so take some time to consider whether building a mezzanine floor is a worthwhile addition to your commercial shed design.

Subscribe to our newsletter
Thank you.
Please try again later.
CONNECT
WEBSITE
© STEELCORP 2023
