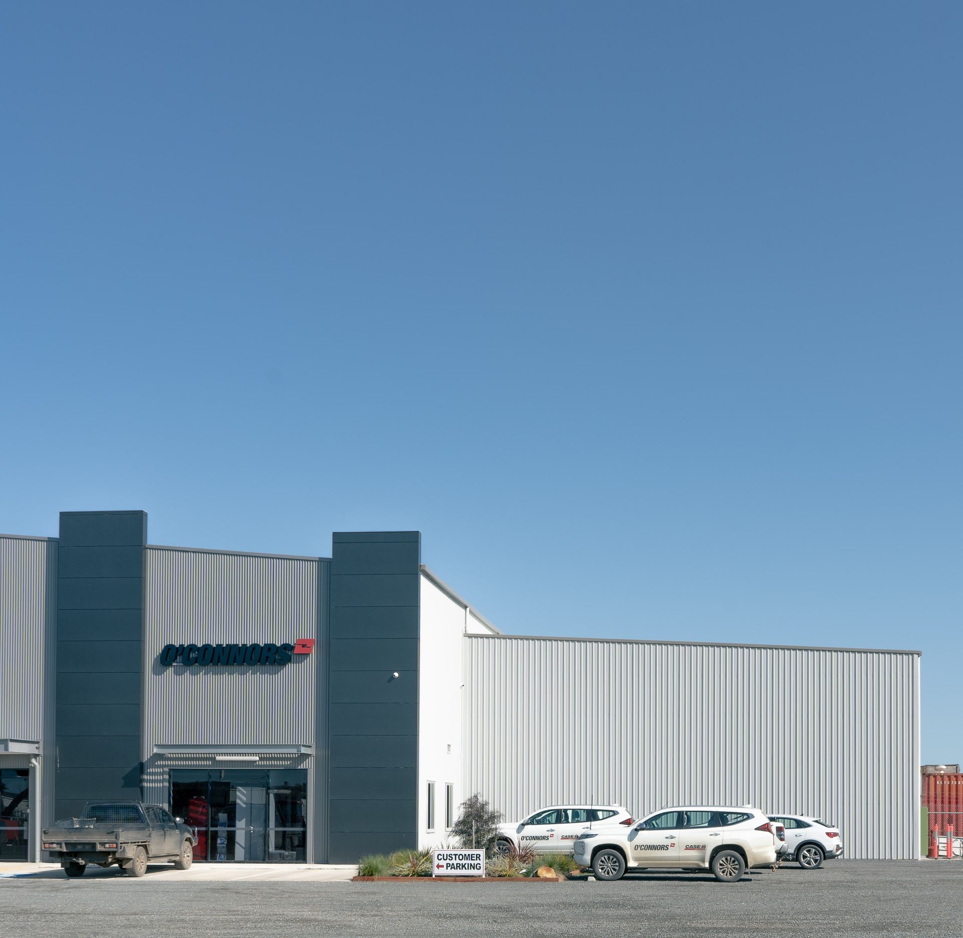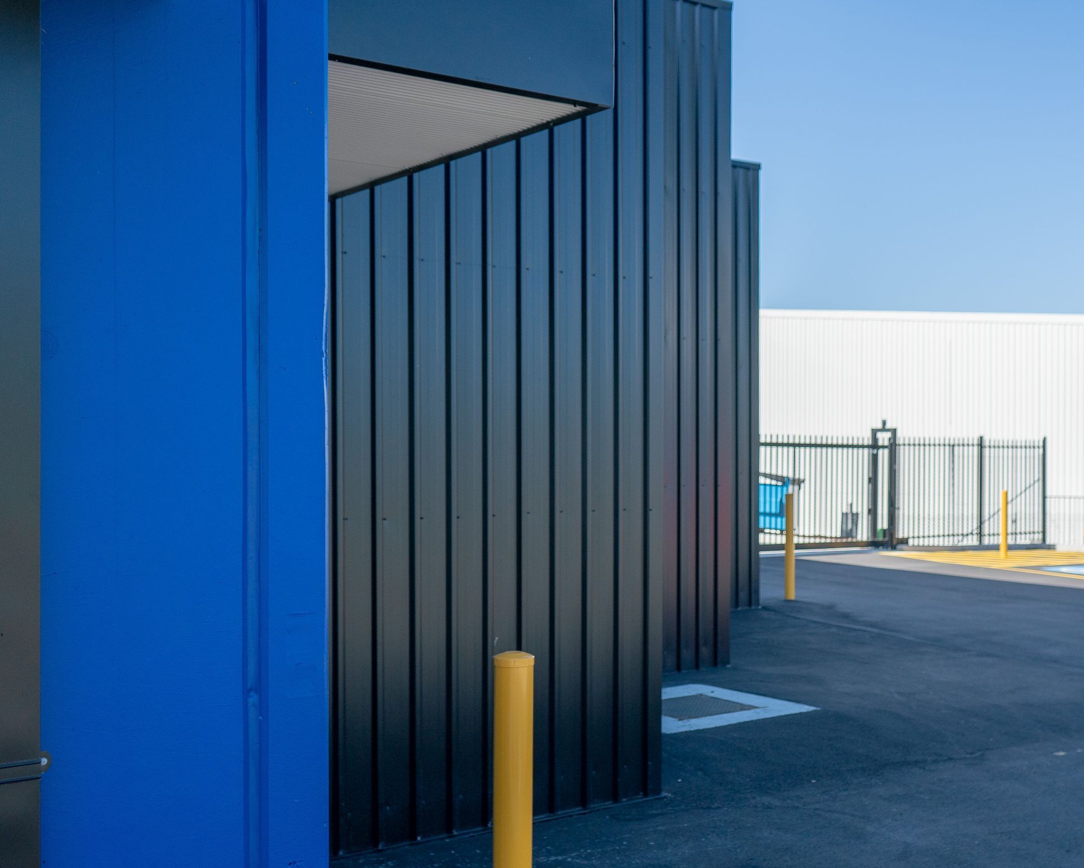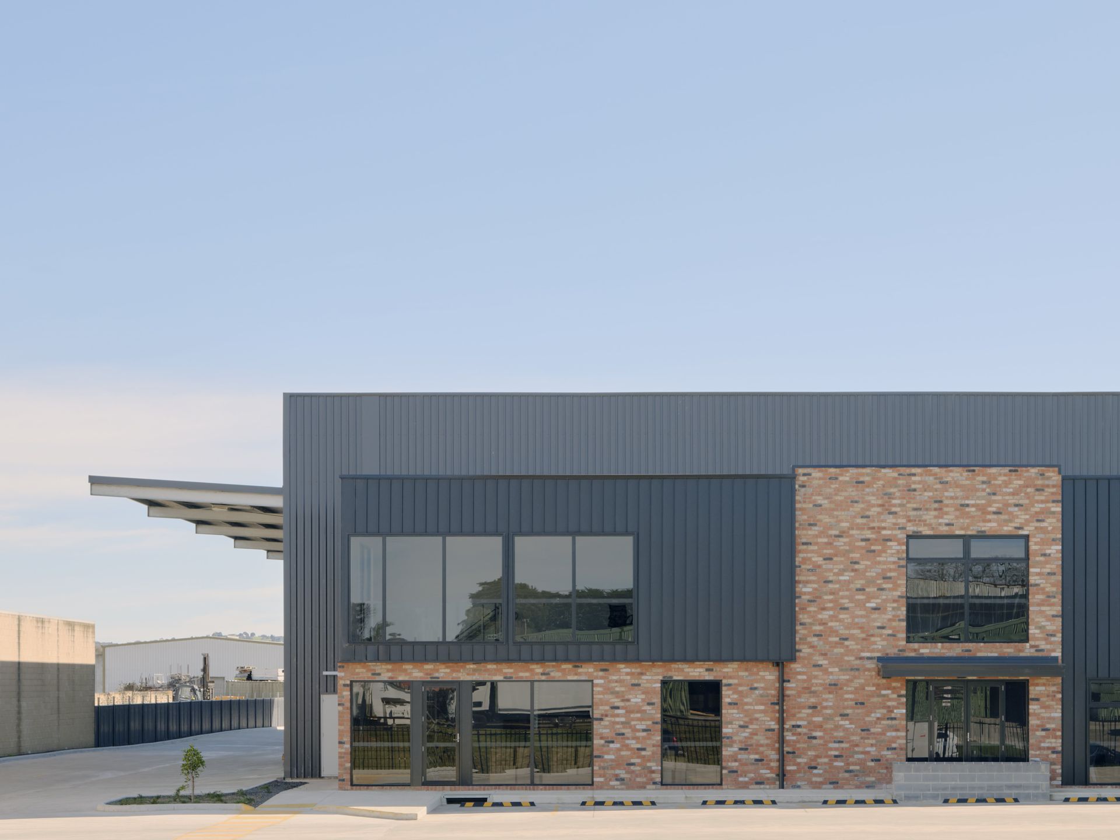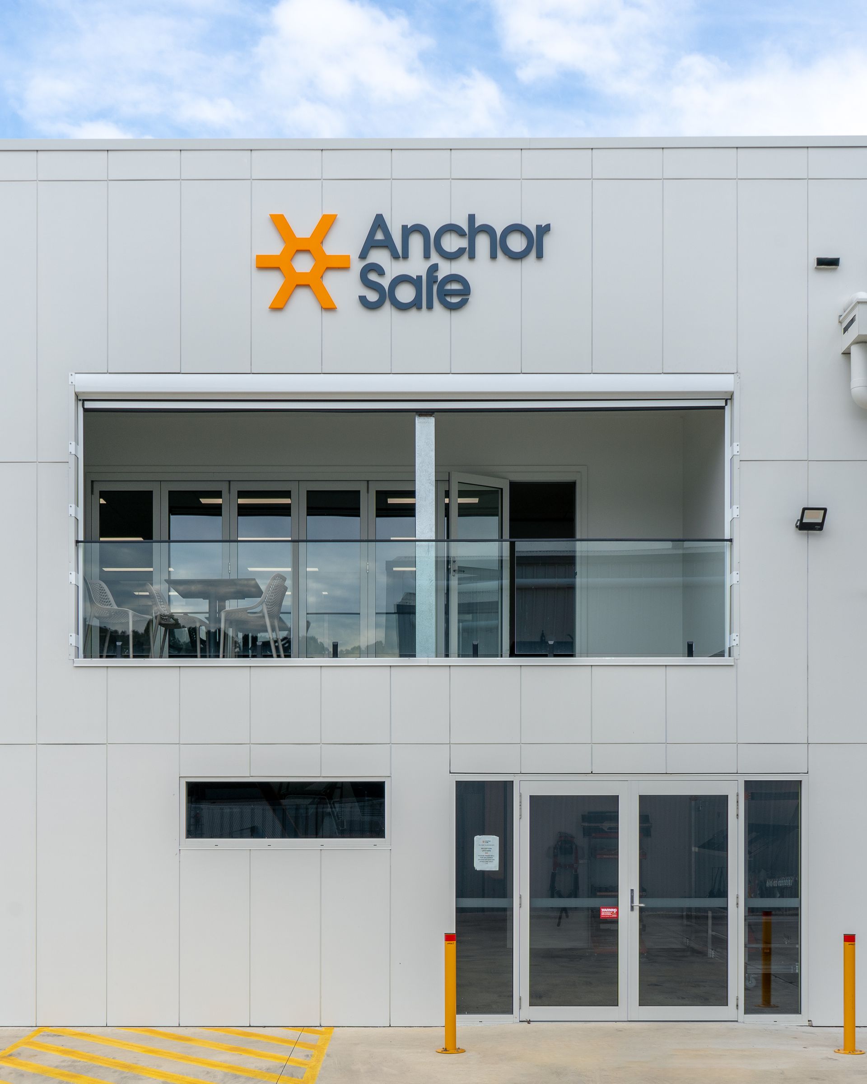5 Things to Consider When Designing a Commercial Structure

29 July 2021
Often people fail to think long term when designing a commercial structure. The result is that when your business grows and changes in the future, the structure can require extensions - or potentially an all-new build - adding up to considerable cost.
The solution of course is to get the design right the first time around, taking into account a range of different factors including its purpose, features, location and potential return on investment.
Let’s face it: building a commercial structure may just be the largest investment you will make in your lifetime, so take your time and do your research to ensure you get the design right from the very beginning.
By considering your future business plans and taking a detailed look at the proposed location, you’ll be off to a great start and will likely end up with a commercial structure that can grow with you for years to come.

The 5 key points to consider when designing your structure
- ROI (return on investment)
- The land
- Ensuring the structure is purpose-built and aligns with your business plan
- Office space requirements
- Features and add-ons
Let’s take a closer look at these points.
1. Return on Investment
The main thing to remember here is not to overcapitalise: if you’re looking at what could be a 5 - 10 million dollar investment you’ll want to ensure you can get a decent return.
Firstly, consider the geographical location in detail: research the area, look at real estate trends and build a structure that is appropriate for your own use
and
for any potential future use that fits with the surrounding area.
A good starting point is to look at your business plan and potential growth over the coming decade. Sit down with your management team and financial planners, and make sure your business plan and your design work well together.
If you fail to spend the necessary time in these critical early stages, it could result in expensive fixes down the track. For example, one of our clients completed a project and just two years later, realised the roof was not high enough and needed it raised. Unfortunately, with this kind of major structural change, the most practical solution was to pull the structure down and start over again - costing serious dollars.
So what if your business plan calls for extra space in the future, but you don’t have the capital available today?
There are ways we can work with you to build a structure that is designed for expansion. As an example, you could design a structure with a view to expanding it to accommodate 5 more bays in three years time. We’ll ensure it’s engineered to accommodate the increased size and loads, without requiring major structural changes when you’re ready to extend.
With every design, the key thing is understanding what your business might look like in the future and communicating any needs with your builder at the outset.
2. Land
The size of your block is one of the most obvious things to consider, but it’s what you can’t see that can sometimes cause the most trouble.
Firstly, the size of your land needs to be big enough to accommodate the structure itself, as well as setbacks, vehicle access, turning circles for trucks and any mandatory landscaping required by your local council.
Research the property to find the usable building envelope – the free space that you can maximise with your structure design. Finding the right block means you won’t have to compromise on your design or be forced into unnecessary design changes.
We recently had a client who designed a great structure on their property - the drawings and engineering were all complete, it faced east as structures should, and it was shaping up to be a fairly straightforward build. However, at the last minute, the client realised they had a 14m long easement running down one side of the 140m long property.
Luckily in this case the block was big enough that we could flip the design, however, this could have been avoided with some early research into the property overlays. Easements, in particular, can require a creative approach to your design: drainage easements are non-trafficable meaning you cannot build a driveway over them – they must remain clear above ground.
The key point is to do your homework on your land. Don’t compromise if it’s not the right block for your ideal structure.

3. Purpose-Built
Your structure should always be purpose-built to suit you, your business and your business plans. This means it should be functional and accommodate everything you need so that it doesn’t hamper your day-to-day operations or growth potential.
- It should be functional – for example, a warehouse will need space for pallet racking, loading docks, and awnings so that trucks can be unloaded out of the weather.
- If you’re manufacturing goods, you might need to include space for a gantry crane and allow adequate space for process flow.
- If you’re looking at a storage facility for flammable goods, you’ll need proper fire safety systems included in your design.
- And, if you’re looking to build as an investor, you can ensure a commercially sound investment by considering the needs of the local area. Think about practical solutions for a growing city and weigh up the benefits of a specialised facility vs a multipurpose space. Is there a shortage of something in the local area, for example, open warehousing space? Another way to approach an investment build is to find your tenant early and work together on the project.
Whatever your approach, designing the structure with its purpose in mind will result in a practical and usable space.

4. Office and Fitout Considerations
Whilst it’s easy to consider the office space as a bolt-on that you can think about later, we recommend that the office component is tied in with the overall build. A good place to start is to look at whether an internal or external office works with your business plan.
Internal Offices
Internal offices are more cost-effective as they are typically designed by adding an extra bay to your structure and extending a mezzanine over an enclosed office space. This increases your storage space and allows the overall building to be engineered as one structure.
External Offices
An external office space is another option: many clients feel these add more of a commercial feel by separating the professional side from the operational end.
Depending on the business you’re in, you might like to consider other options such as showrooms, event spaces or conference rooms.
Whatever your needs, it’s always more economical to design the structure and office simultaneously rather than rushing to build the structure and tacking on your office plans later.
5. Features and Additions
It makes sense to think of additions like awnings, facades, glazing and canopies at the outset and incorporate them into your overall design.
- Cantilevered awnings, for example, are a great way to expand your usable outside storage space and provide a very practical unloading/loading area.
- Consider if you’ll need a gantry crane and allow for it in your design, even if you’re not installing it immediately. A great example is Steelcorp’s own Wangaratta factory: our facility was designed 15 years ago to accommodate a crane, which was only installed this year. Because we’d allowed for it from the start, it was a seamless process.
- There is a range of façade options too, as well as tilt panels and dado walls. Tilt panels, being made from concrete, can act as firewalls. Facades, architectural glazing and decorative canopies can add to the unique look and feel of your building.
Steelcorp is Here to Help You Make Space for the Future
In summary, research, preparation and planning are the keys to a successful building project. Think ahead and get the engineering done now so that you’re not stuck with an impractical structure that requires remodelling or extensions in the future. Our team specialises in commercial, industrial, education and equine structures and we’re here to provide advice from the very beginning of your project.
This is a summary of Episode 2 of our SteelTalk webinar series. Take a look at our YouTube channel for more webinars on commercial structures.
Subscribe to our newsletter
Thank you.
Please try again later.
CONNECT
WEBSITE
© STEELCORP 2023
